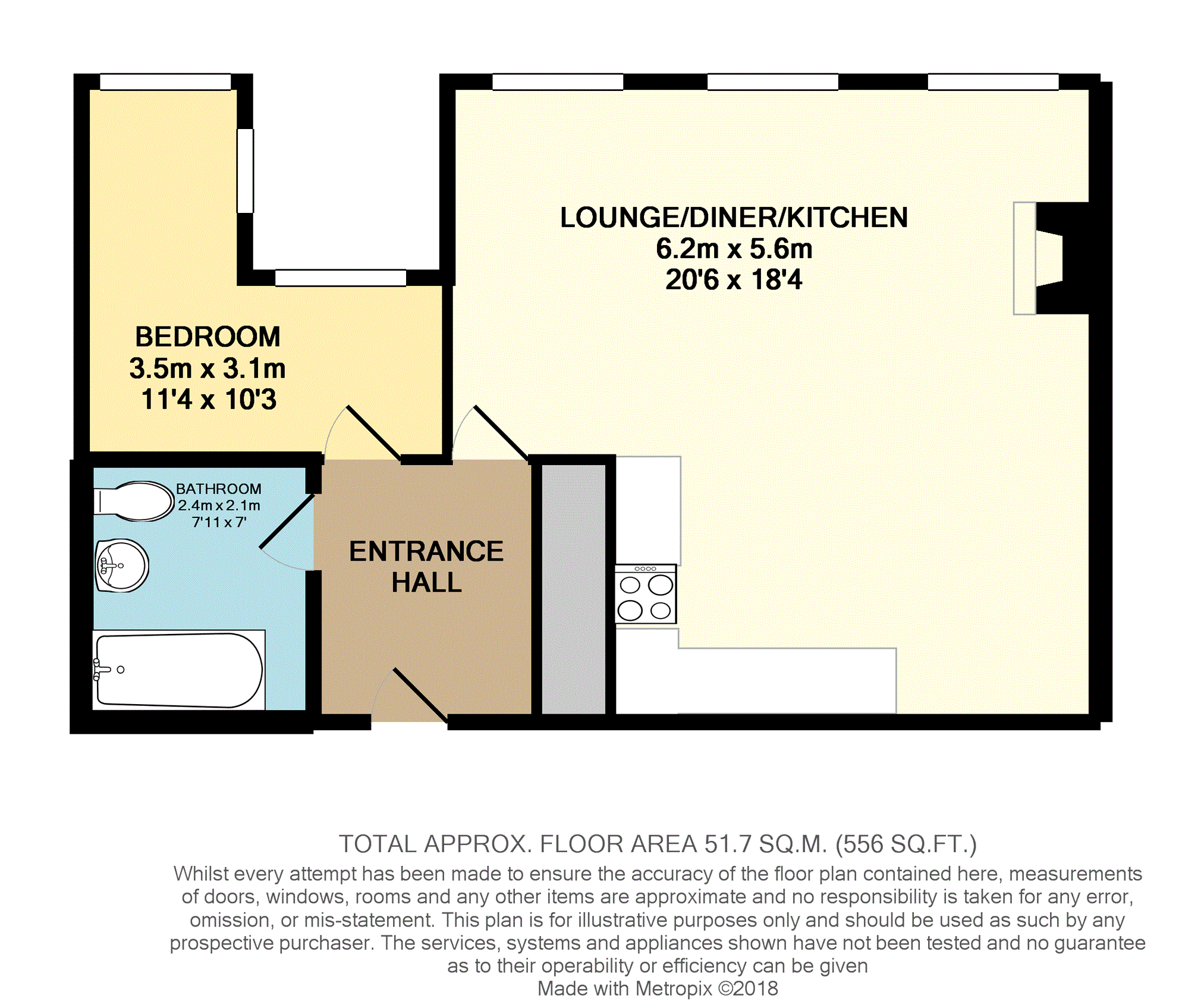Flat for sale in Northampton NN5, 1 Bedroom
Quick Summary
- Property Type:
- Flat
- Status:
- For sale
- Price
- £ 145,000
- Beds:
- 1
- Baths:
- 1
- Recepts:
- 1
- County
- Northamptonshire
- Town
- Northampton
- Outcode
- NN5
- Location
- South Meadow Road, Northampton NN5
- Marketed By:
- Purplebricks, Head Office
- Posted
- 2018-10-26
- NN5 Rating:
- More Info?
- Please contact Purplebricks, Head Office on 0121 721 9601 or Request Details
Property Description
This beautiful first floor apartment is set in the idylic grounds of the former victorian St.Crispins development.
The apartment is both modern and contemporary whilst still in keeping with the period it was constructed.
The lounge is stunning with eight foot sash windows and is open plan to the dining area and kitchen.
The kitchen has been improved and upgraded by the current owners and they have also added a superior induction hob.
The bedroom benefits from an additional dressing area and is light and airy due to the large sash windows to the rear.
Outside the grounds are simply beautiful, mainly laid to lawn and adjacent to the communal car park, the grounds are lined with spectacular trees and shrub borders.
The apartment benefits from an allocated parking space and there is a secure entry system which is coded.
St Crispins is a popular development set in the heart of Duston, with good school catchment and the local village nearby this area has proved to be extremely desirable.
Entrance Hall
This home benefits from a generous built in storage cupboard, and doors leading to the bathroom, living area and bedroom.
Open Plan Living
20'6" x 18'4"
This room is simply stunning with eight foot sash windows to the rear elevation this room is light and airy, there is a feature fireplace, storage heaters, television point, and dining area which is open plan to the kitchen area.
Kitchen Area
Contempary and modern the kitchen has beautiful rolltop worktops, a range of eye and base level units, an upgraded induction hob with cooker hood over, integrated electric oven and one and a half drainer and sink with chrome mixer tap over, and space for a washing machine and fridge/freezer.
Master Bedroom
11'4" x 10'3"
A unique room benefitting from an additional dressing area, fitted wardrobes, electric heaters and two sash windows to the rear aspect.
Bathroom
Low level W/C, wash hand basin inset to the vanity unit, spotlights, bath with electric shower over, shower screen, chrome heated towel rail.
Outside
Stunning communal gardens and an allocated parking space.
Property Location
Marketed by Purplebricks, Head Office
Disclaimer Property descriptions and related information displayed on this page are marketing materials provided by Purplebricks, Head Office. estateagents365.uk does not warrant or accept any responsibility for the accuracy or completeness of the property descriptions or related information provided here and they do not constitute property particulars. Please contact Purplebricks, Head Office for full details and further information.


