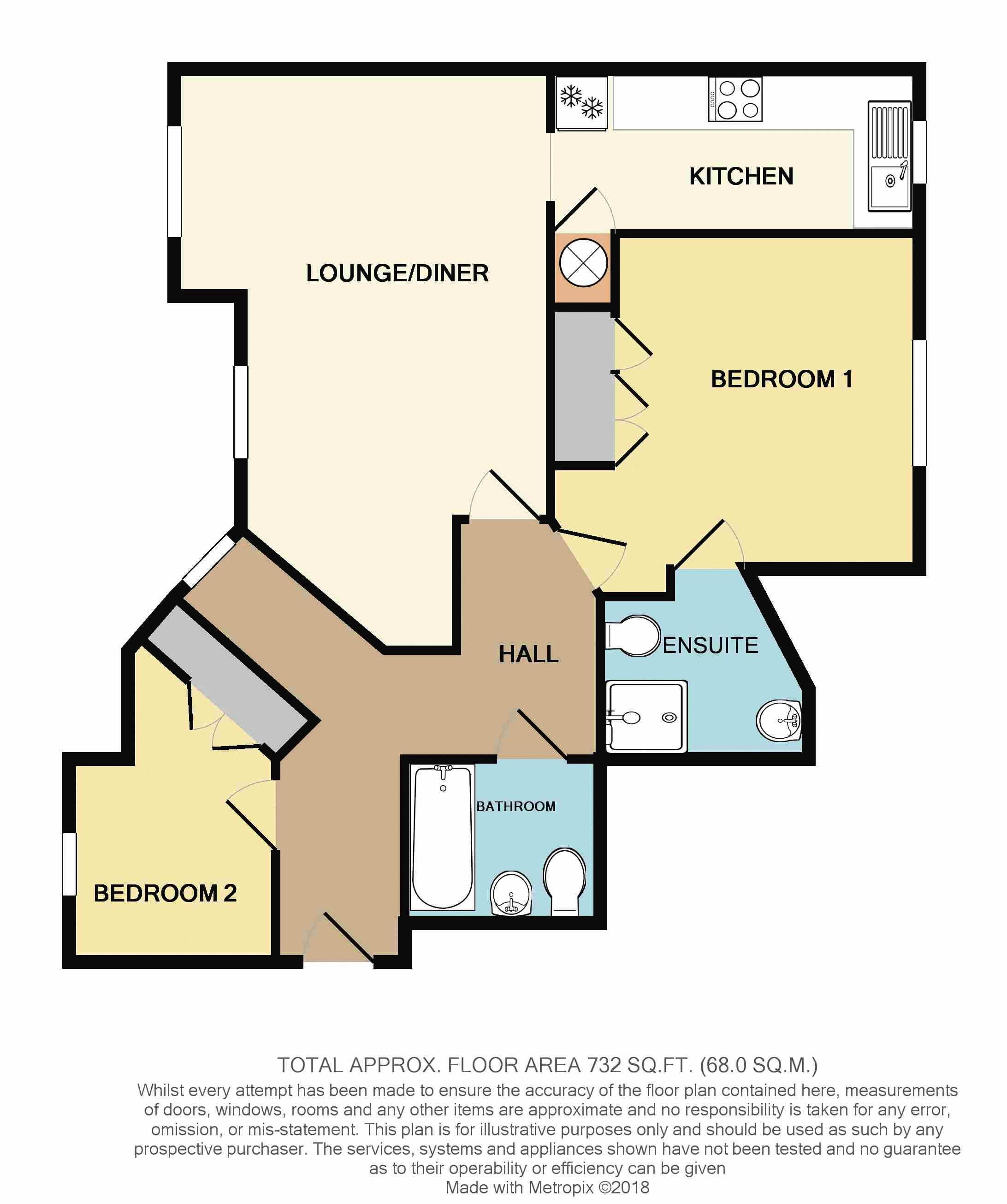Flat for sale in Northampton NN4, 2 Bedroom
Quick Summary
- Property Type:
- Flat
- Status:
- For sale
- Price
- £ 189,995
- Beds:
- 2
- Baths:
- 2
- Recepts:
- 1
- County
- Northamptonshire
- Town
- Northampton
- Outcode
- NN4
- Location
- 17 Millers Way, Grange Park, Northampton NN4
- Marketed By:
- Albion Sales & Lettings Limited
- Posted
- 2018-10-05
- NN4 Rating:
- More Info?
- Please contact Albion Sales & Lettings Limited on 01604 313790 or Request Details
Property Description
A superb top floor, two bedroom flat in the popular location of Grange Park with the additional benefit of a garage and off road parking. Spacious and airy, with an open plan lounge/diner that leads through to the kitchen and two bedrooms with fitted wardrobes and en-suite bathroom to master, this Flat demands and internal inspection to appreciate all it has to offer.
Front Of Property
Secure entry intercom system leading into communal entrance. Flat is located on the top floor.
Entrance Hall
Doors leading to bedrooms 1 and 2, bathroom and lounge diner. Window with views to the side elevation of the property.
Lounge Diner (20' 9'' x 13' 4'' (6.32m x 4.07m) Maximum measurement)
An open plan, light and spacious room with two windows to side elevation, wall mounted radiators and laminate floor covering. Archway leading through to kitchen. TV points.
Kitchen (13' 1'' x 5' 10'' (4.00m x 1.77m))
Range of base and wall level units with work surfaces over. Space for freestanding fridge freezer. Built in oven, gas hob and extractor. Stainless steel sink and drainer. Wall mounted radiator. Door leading to storage cupboard housing boiler. Window to side elevation .
Bedroom 1 (11' 1'' x 10' 5'' (3.38m x 3.18m) plus wardrobes)
Window to side elevation, fitted wardrobes and wall mounted radiator. Door to en-suite bathroom.
En-Suite Bathroom
En-suite bathroom fitted with a fully tiled shower cubicle with chrome doors, low level flush WC, pedestal hand wash basin and wall mounted radiator.
Bedroom 2 (7' 2'' x 7' 4'' (2.19m x 2.24m))
Window to side elevation, fitted double wardrobe, wall mounted radiator.
Main Bathroom (7' 2'' x 5' 7'' (2.18m x 1.70m))
Fitted with a three piece white bathroom suite consisting of a low level flush WC, pedestal hand wash basin and panelled bath with tiling to dado height.
Parking And Garage Area
Secure parking with a single garage, behind gated access driveway and located in a block of three. Which forms part of the lease of the property.
Property Location
Marketed by Albion Sales & Lettings Limited
Disclaimer Property descriptions and related information displayed on this page are marketing materials provided by Albion Sales & Lettings Limited. estateagents365.uk does not warrant or accept any responsibility for the accuracy or completeness of the property descriptions or related information provided here and they do not constitute property particulars. Please contact Albion Sales & Lettings Limited for full details and further information.


