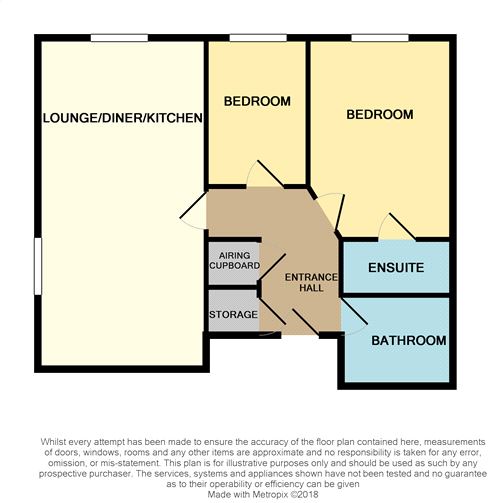Flat for sale in Northampton NN4, 2 Bedroom
Quick Summary
- Property Type:
- Flat
- Status:
- For sale
- Price
- £ 139,950
- Beds:
- 2
- County
- Northamptonshire
- Town
- Northampton
- Outcode
- NN4
- Location
- 5 Main Road, Far Cotton, Northampton NN4
- Marketed By:
- Horts
- Posted
- 2018-12-10
- NN4 Rating:
- More Info?
- Please contact Horts on 01604 318010 or Request Details
Property Description
Key features:
- First Floor Apartment
- Two Bedrooms
- En Suite To Master
- Open Plan Living/Dining/Kitchen
- Gas Radiator Heating
- UPVC Double Glazed
- Allocated Parking
- Energy Efficiency Rating: B
Main Description
A modern two bedroom first floor apartment situated close to the town centre. The accommodation briefly comprises communal entrance hall, stairs and lift to all floors, apartment entrance hall, open plan living/dining and kitchen room, master bedroom with en suite shower room, one further bedroom and bathroom. The property also benefits double glazing, gas radiator heating, allocated parking space in private car park and communal gardens.
Ground Floor
Communal Entrance Hall
Stairs leading to all floors, lift to all floors, security entry system, door to:
First Floor
Apartment Entrance Hall
Radiator, two built in storage cupboards, intercom entry system, doors to:
Open Plan Living/Dining/Kitchen
21' 9" x 11' (6.63m x 3.36m) Radiators, TV point, telephone point, UPVC double glazed window to front.
Kitchen Area
Fitted kitchen comprising sink unit with case cupboards under, a range of floor standing cupboards with worktops above, tiling above work surface, eye level cupboards, built in gas hob with extractor fan above, electric oven, plumbing for washing machine, vinyl flooring, UPVC double glazed window to side.
Bedroom One
13' 3" x 9' 6" (4.04m x 2.89m) Radiator, TV point, UPVC double glazed window to front, door to:
En Suite
Suite comprising tiled shower cubicle with shower unit above, hand wash basin, low level w.C, tiled splash backs, radiator.
Bedroom Two
9' 9" x 6' 8" (2.98m x 2.03m) Radiator, UPVC double glazed window to front.
Bathroom
Suite comprising bath unit, hand wash basin, low level w.C, radiator, tiled splash backs.
Externally
Communal Garden
Private car park with allocated parking space, communal gardens.
Agents Notes
Lease Details
Tbc
Property Location
Marketed by Horts
Disclaimer Property descriptions and related information displayed on this page are marketing materials provided by Horts. estateagents365.uk does not warrant or accept any responsibility for the accuracy or completeness of the property descriptions or related information provided here and they do not constitute property particulars. Please contact Horts for full details and further information.


