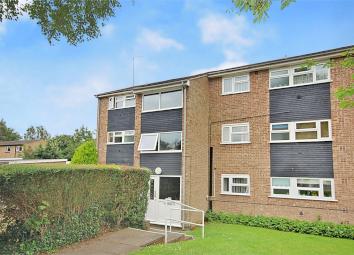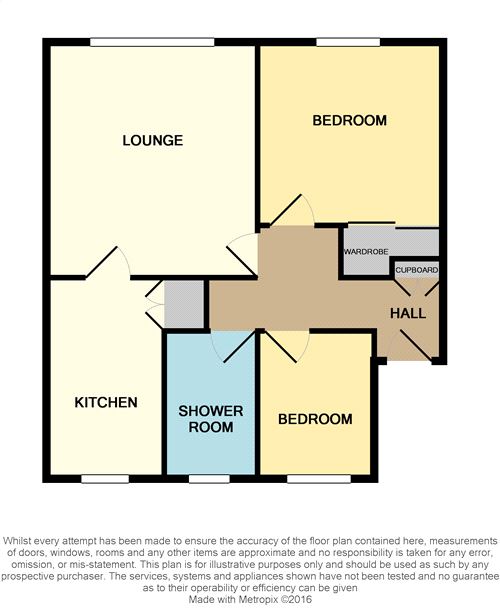Flat for sale in Northampton NN2, 2 Bedroom
Quick Summary
- Property Type:
- Flat
- Status:
- For sale
- Price
- £ 144,995
- Beds:
- 2
- County
- Northamptonshire
- Town
- Northampton
- Outcode
- NN2
- Location
- The Rise, Kingsthorpe Village, Northampton NN2
- Marketed By:
- Horts
- Posted
- 2024-04-19
- NN2 Rating:
- More Info?
- Please contact Horts on 01604 318010 or Request Details
Property Description
Key features:
- Energy Efficiency Rating: D
- First Floor Apartment
- Recently Refurbished
- Two Bedrooms
- Modern Kitchen
- New Lease
- Upvc And Radiators
- Garage In Block
Main Description
A well presented first floor two bedroom apartment, with garage, located in the heart of Kingsthorpe Village. The property has undergone a refurbishment within the last 3 years. The accommodation comprises communal entrance hall, apartment entrance hall, lounge/dining room, fitted kitchen with built in appliances, two bedrooms and recently re-fitted shower room. The property further benefits from electric radiator central heating and UPVC double glazing. The garage located in the block at the rear.
Internally
Hall
Entry through partly glazed hardwood door, coat hanging cupboard, entrycom phone system.
Lounge
13' 11" x 12' 9" (4.24m x 3.88m) TV aerial point with Sky access point, telephone connection point, radiator, large window to rear elevation, door through to:
Kitchen
11' 11" x 6' 11" (3.63m x 2.11m) Refitted in white base and wall mounted cupboards with square edge work surface space, inset single drainer stainless steel sink unit, built in new appliances to include Bosch single fan oven, inset Bosch electric hob with extractor fan over, fitted tall standing Bosch fridge/freezer, Bosch washing machine and Bosch condensing tumble dryer, half tiling to walls, vinyl flooring, chrome spotlights to ceiling, good size pantry cupboard with shelving, window to front elevation.
Bedroom One
10' 10" x 10' 9" (3.30m x 3.28m) Radiator, built in double wardrobe, window to rear aspect.
Bedroom Two
12' 3" x 6' 11" (3.73m x 2.10m) Single panel radiator, window to front elevation.
Shower Room
8' 9" x 5' 6" (2.66m x 1.68m) Max. A three piece suite comprising; double shower cubicle, wash hand basin with vanity cupboard under, WC with enclosed cistern, chrome heated towel rail, frosted window to front elevation.
Externally
Gardens
The block is surrounded by lawn and shrub areas which are maintained under the maintenance contract.
Garage
Located in a block to the rear (5th garage up from the bottom left).
Agents notes
Lease has just been extended to 99 years from 2016
Ground Rent: £150 per annum
Service Charge: £1020 per annum
Property Location
Marketed by Horts
Disclaimer Property descriptions and related information displayed on this page are marketing materials provided by Horts. estateagents365.uk does not warrant or accept any responsibility for the accuracy or completeness of the property descriptions or related information provided here and they do not constitute property particulars. Please contact Horts for full details and further information.


