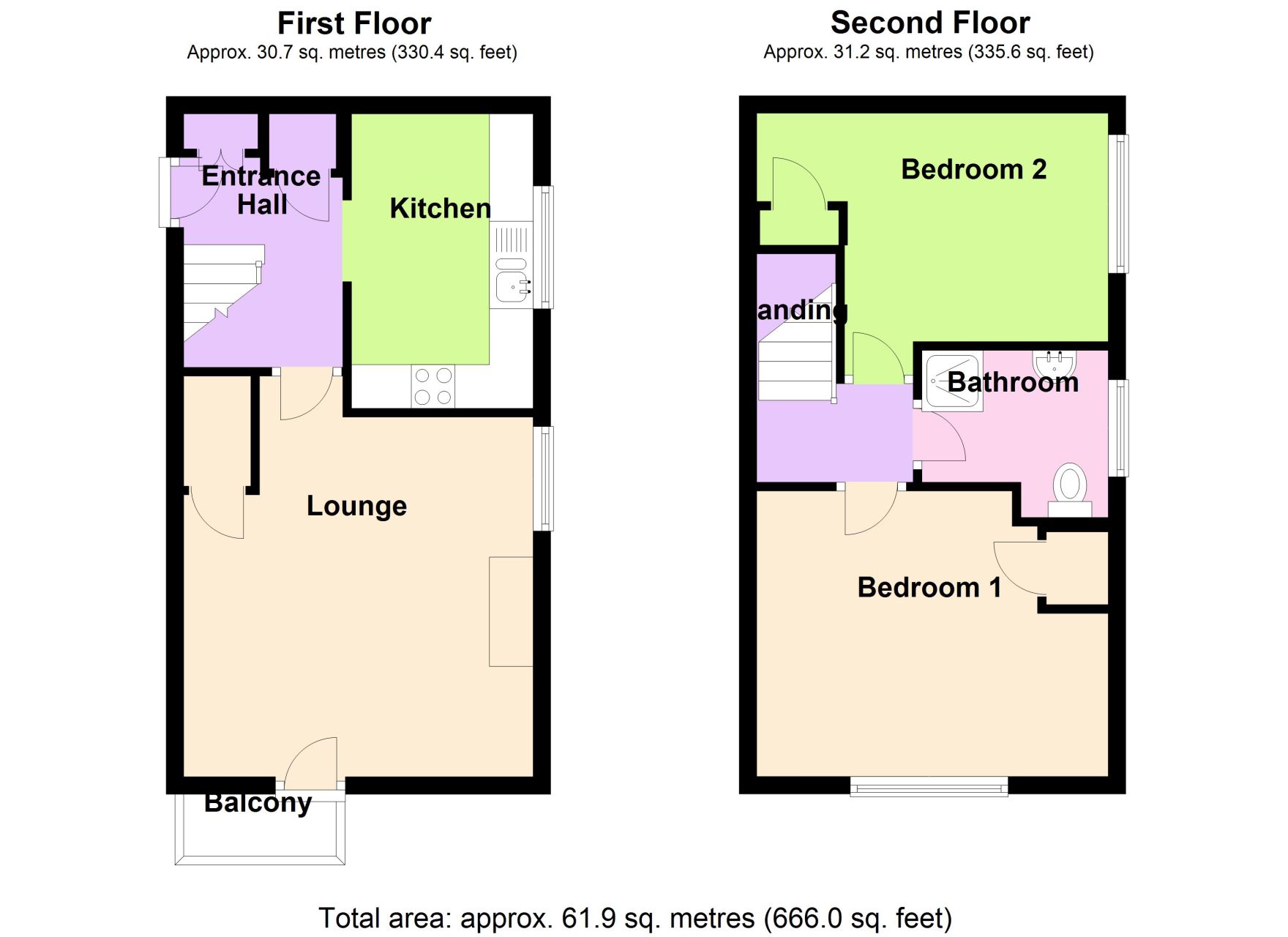Flat for sale in Northampton NN2, 2 Bedroom
Quick Summary
- Property Type:
- Flat
- Status:
- For sale
- Price
- £ 130,000
- Beds:
- 2
- Baths:
- 1
- Recepts:
- 1
- County
- Northamptonshire
- Town
- Northampton
- Outcode
- NN2
- Location
- Berwick House, Chalcombe Avenue, Northampton, Northampton, Northamptonshire NN2
- Marketed By:
- House Network
- Posted
- 2024-04-19
- NN2 Rating:
- More Info?
- Please contact House Network on 01245 409116 or Request Details
Property Description
Overview
House Network Ltd are delighted to present this smart two double bedroom split level flat to the market, offering a generous level of accommodation this lovely property features Lounge with Balcony, fitted Kitchen with Oven and Hob, quality Bathroom and pleasant aspect, as one would expect of a property of this standard the home is double glazed and has electric heaters fitted.
The Property is accessed via a Communal entrance with security intercom, located on the first floor Entrance Hall with storage cupboards, Kitchen, Lounge with Balcony and walk in store, to the first floor are two double bedrooms and bathroom, Outside the property has communal grounds, accommodation 665 sq ft
The Property is located some two miles from the heart of Northampton, for commuters the property is within easy reach of the A508, A43, A45 and M1 Motorway, the property is served by the following schools:
Sunnyside Primary Academy (0.4 miles)
All Saints CofE va Primary School (0.6 miles)
Green Oaks Primary Academy (0.6 miles)
Bosworth Independent College (1.8 miles)
Progress Schools - Northamptonshire (sen) (2.4 miles)
St Andrew's College (2.8 miles)
Kingsthorpe College (0.5 miles)
Purple Oaks Academy (0.6 miles)
Northampton School for Girls (1.1 miles)
An early inspection is highly recommended of this simply ready to move into home.
Viewings via House Network Ltd
.
Communal Area
Security Intercom.
Entrance Hall
Two Storage cupboards, fitted carpet, stairs, storage heater.
Lounge 13'6 x 13'1 (4.11m x 4.00m)
Double glazed window to side, electric fire with feature surround, Storage cupboard, fitted carpet.
Balcony 2'8 x 5'9 (0.81m x 1.75m)
Kitchen 11'1 x 7'2 (3.37m x 2.19m)
Fitted with a matching range of base and eye level units with worktop space over, 1+1/2 bowl stainless steel sink unit with single drainer and mixer tap, built-in fridge/freezer, plumbing for washing machine, electric fan assisted oven, four ring gas hob with extractor hood over, double glazed window to side, vinyl flooring.
Landing
Fitted carpet, coving to ceiling.
Bedroom 1 10'8 x 13'2 (3.26m x 4.02m)
Double glazed window to front, Airing cupboard, fitted carpet, coving to ceiling, electric heater.
Bedroom 2 8'7 x 13'4 (2.61m x 4.06m)
Double glazed window to side, wardrobe, laminate flooring, coving to ceiling, electric heater.
Bathroom
Three piece suite with pedestal wash hand basin, shower enclosure with electric shower and low-level WC, tiled surround, frosted double glazed window to side, vinyl flooring, coving to ceiling.
Outside
Rear
Communal Gardens.
Aspect
Property Location
Marketed by House Network
Disclaimer Property descriptions and related information displayed on this page are marketing materials provided by House Network. estateagents365.uk does not warrant or accept any responsibility for the accuracy or completeness of the property descriptions or related information provided here and they do not constitute property particulars. Please contact House Network for full details and further information.


