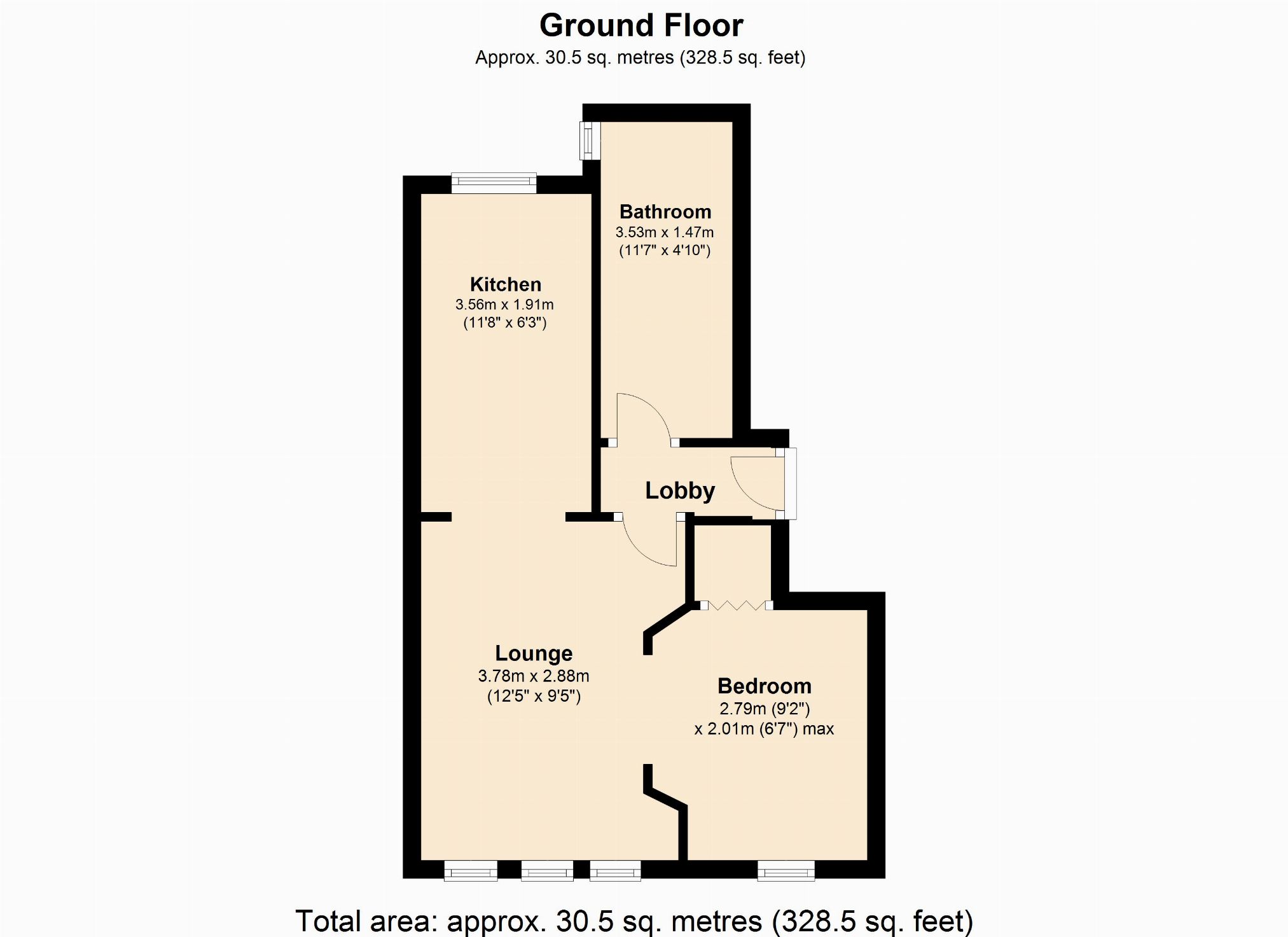Flat for sale in Northampton NN1, 1 Bedroom
Quick Summary
- Property Type:
- Flat
- Status:
- For sale
- Price
- £ 82,500
- Beds:
- 1
- County
- Northamptonshire
- Town
- Northampton
- Outcode
- NN1
- Location
- Colwyn Road, The Mounts, Northampton NN1
- Marketed By:
- Jackson Grundy, Northampton
- Posted
- 2024-04-19
- NN1 Rating:
- More Info?
- Please contact Jackson Grundy, Northampton on 01604 318599 or Request Details
Property Description
Jackson Grundy welcome to the market this investment opportunity with a 7% yield. Currently with a tenant in situ and consisting of kitchen, bathroom, living room and separate bedroom via an archway. Call for further information. EPC: D
Local area information
The Mounts is an urban area of Northampton situated between the 118 acre Racecourse public park and The Mounts Baths. Incorporating some of the towns oldest roads, The Mounts is steeped in local history and was once the centre of Northampton’s famous shoe manufacturing industry, with a number of former Victorian factories having since been converted into high quality residential accommodation. The nearby Town Centre offers a wide range of shops, bars and restaurants while also offering the Theatre District, which proudly hosts The Errol Flynn cinema, a theatre, museums and the renowned 78 Derngate - a house designed by Charles Rennie Mackintosh and now open to the public. Situated one mile to the west, Northampton’s modernised train station is positioned on the West Coast Mainline and offers direct routes to London (regular services reaching Euston Station within one hour) and Birmingham. For road travel, Northampton has the A45 and A43 ring roads on its doorstep plus easy access to three junctions of the M1 (15,15a and 16).
The accommodation comprises
entrance hall
Secure entry system into communal area. Stairs rising to landing of Flat 3.
Lobby
Access via a wooden door. Doors to adjoining rooms.
Living room 2.87m (9'5) x 3.78m (12'5)
Double glazed windows to front elevation. Chimney breast wall. Archway to Bedroom.
Bedroom 2.01m (6'7) x 2.79m (9'2)
Double glazed window to front elevation.
Kitchen 1.91m (6'3) x 3.56m (11'8)
Double glazed window to rear elevation. Range of wall and base units. Stainless steel sink and drainer unit with mixer tap over. Space for washing machine and cooker. Tiling to splash back areas. Tile effect flooring. Breakfast bar.
Bathroom 1.47m (4'10) x 3.53m (11'7)
Double glazed window to side elevation. Panelled white bath, pedestal wash hand basin and low level WC. Wood effect flooring.
Agents notes
Managing costs £600 per year.
Ground rent £25 per year.
Draft details
At the time of print, these particulars are awaiting approval from the Vendor(s).
Agent's note(S)
The heating and electrical systems have not been tested by the selling agent jackson grundy.
Viewings
By appointment only through the agents jackson grundy – open seven days a week.
Financial advice
We offer free independent advice on arranging your mortgage. Please call our Consultant on . Written quotations available on request. “your home may be repossessed if you do not keep up repayments on A mortgage or any other debt secured on it”.
Property Location
Marketed by Jackson Grundy, Northampton
Disclaimer Property descriptions and related information displayed on this page are marketing materials provided by Jackson Grundy, Northampton. estateagents365.uk does not warrant or accept any responsibility for the accuracy or completeness of the property descriptions or related information provided here and they do not constitute property particulars. Please contact Jackson Grundy, Northampton for full details and further information.


