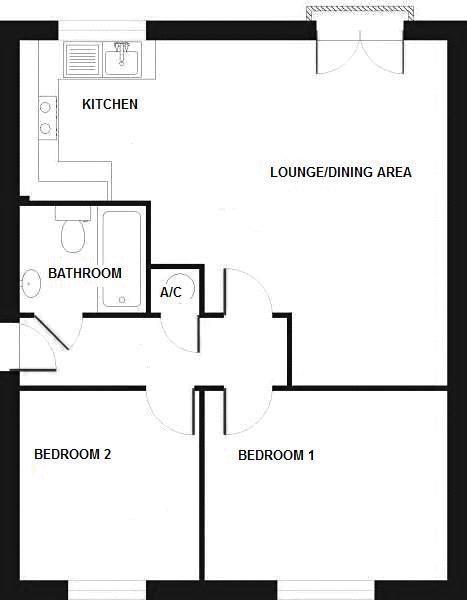Flat for sale in Newport TF10, 2 Bedroom
Quick Summary
- Property Type:
- Flat
- Status:
- For sale
- Price
- £ 62,500
- Beds:
- 2
- Baths:
- 1
- County
- Shropshire
- Town
- Newport
- Outcode
- TF10
- Location
- Chancery Court, Newport TF10
- Marketed By:
- Barker Healey Property
- Posted
- 2024-04-29
- TF10 Rating:
- More Info?
- Please contact Barker Healey Property on 01952 476737 or Request Details
Property Description
This 2 bedroom first floor apartment is modern, spacious and in an ideal location for anyone who likes the convenience of being close to Newport town centre, whilst still being able to enjoy the peace and tranquillity that having the backdrop of Newport canal provides. Having been recently redecorated and in immaculate condition throughout, it is perfect for first time buyers, a young family or downsizers.
Briefly comprising large open-plan Lounge/Diner and Kitchen, 2 Bedrooms and Bathroom, there is allocated parking, uPVC D.G., electric heating and a secure intercom system to the main front door. Communal gardens to the side and rear may also be enjoyed. 50% shared ownership available (more may be purchased) - monthly rent and service charge payable. No pets or sub-letting permitted.
Property Entered Via
Main front door with intercom entry system into communal hallway. The door to the apartment on the first floor, and provides access to the
Entrance Hallway
Provides access to all rooms. Telephone for intercom system. Electrical consumer unit. Carpeted. Door to airing cupboard containing hot water tank and wooden shelving for storage.
Bathroom (6' 7'' x 5' 5'' (2.01m x 1.65m))
White suite comprising W.C., pedestal washbasin and bath with mains feed shower over and shower screen. Wall mounted medicine cabinet with mirrored doors. Extractor fan. Shavers point. Partially tiled walls. Cushion flooring.
Bedroom 2 (9' 7'' x 9' 2'' (2.92m x 2.79m))
Window to the front of the property. Carpeted.
Bedroom 1 (12' 4'' x 9' 7'' (3.76m x 2.92m))
Window to the front of the property. TV point. Telephone point. Carpeted.
Lounge/Diner (18' 10'' x 15' 10'' (5.74m x 4.82m))
Double uPVC French doors to the rear offering views over communal gardens and Newport canal beyond. Terrestrial and satellite TV points. Telephone point. Carpeted. Opening to
Kitchen (8' 3'' x 6' 9'' (2.51m x 2.06m))
Modern Kitchen offering a good range of base units with worksurfaces over and matching wall mounted cupboards. Integrated electric oven and hob with stainless steel extractor hood over. Inset stainless steel sink with drainer and mixer tap. Space and plumbing for washing machine and space for fridge/freezer. Window to the rear overlooking Newport canal. Partially tiled walls. Tiled flooring.
Outside
To the fore of the property is an allocated parking space. Additional visitor parking is also available. Communal lawned garden areas surround the property and tarmacadam path leads towards Newport Canal which offers pleasant walks. Refuse receptacles storage area.
Property Location
Marketed by Barker Healey Property
Disclaimer Property descriptions and related information displayed on this page are marketing materials provided by Barker Healey Property. estateagents365.uk does not warrant or accept any responsibility for the accuracy or completeness of the property descriptions or related information provided here and they do not constitute property particulars. Please contact Barker Healey Property for full details and further information.


