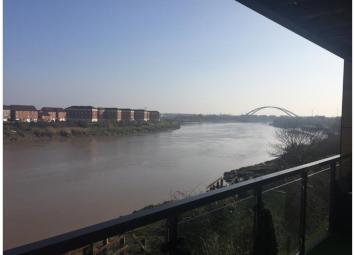Flat for sale in Newport NP20, 2 Bedroom
Quick Summary
- Property Type:
- Flat
- Status:
- For sale
- Price
- £ 190,000
- Beds:
- 2
- Baths:
- 1
- Recepts:
- 1
- County
- Newport
- Town
- Newport
- Outcode
- NP20
- Location
- Usk Way, Newport NP20
- Marketed By:
- Purplebricks, Head Office
- Posted
- 2024-04-04
- NP20 Rating:
- More Info?
- Please contact Purplebricks, Head Office on 024 7511 8874 or Request Details
Property Description
A stunning luxury river-side second floor apartment with attractive balcony to both front and side elevations and enjoying uninterrupted river views. The triple aspect open plan living area offers light and airy accommodation with a contemporary fitted kitchen. The apartment is ideally situated to communication links leading to Cardiff, Bristol and London and not only is a short walk to Newport Town Centre also offers fantastic rental potential. The accommodation comprises of an impressive light communal entrance hall with lift facility, generous hallway within the apartment that has additional storage, there are two bedrooms, en-suite double shower room to master bedroom, family bathroom with utility/airing cupboard, triple-glazed windows, electric heating and secure allocated parking. Rental potential of £1000 per month. Viewing is essential to appreciate everything this luxury apartment has to offer and is offered for sale with no chain.
Communal Entrance
Security intercom entry system that leads to the communal entrance with lift and staircase leading to the apartment.
Entrance Hallway
UPVc double glazed window to side, built in double storage cupboard, additional storage cupboards with space currently being utilised for an American style fridge freezer.
Open Plan Living
18' x 20'8" excluding recess
Benefitting from a triple aspect with two UPVc double glazed windows to side and UPVc double glazed French door with double glazed side windows to front and side balcony, two electric heaters, luxury fitted kitchen with a matching range of wall and base units with under lighting and plinth lighting, stainless steel sink unit, built in electric oven and hob with cooker hood over, integrated fridge and dishwasher, tiled floor to kitchen area and wooden laminate flooring to living area.
Master Bedroom
11'9" x 11'9" excluding recess
UPVc double glazed window to front and side, electric heater, fitted double mirrored wardrobe, door to en-suite.
En-Suite
Fitted with a three piece suite comprising of a double shower enclosure, wash hand basin, low level W.C, heated chrome towel rail, tiled floor.
Bedroom Two
10'6" x 10'4"
UPVc double glazed window, electric heater, fitted mirrored wardrobe.
Bathroom
Fitted with a three piece suite comprising of a panelled bath with shower over and glass screen, wash hand basin, low level W.C, heated chrome towel rail, tiled floor, door to utility/ airing cupboard that incorporates plumbing for washing machine, tiled floor and hot water cylinder with emersion heater.
Outside
The apartment is situated in communal lawns and benefits from an allocated parking space within a secure car park.
Property Location
Marketed by Purplebricks, Head Office
Disclaimer Property descriptions and related information displayed on this page are marketing materials provided by Purplebricks, Head Office. estateagents365.uk does not warrant or accept any responsibility for the accuracy or completeness of the property descriptions or related information provided here and they do not constitute property particulars. Please contact Purplebricks, Head Office for full details and further information.


