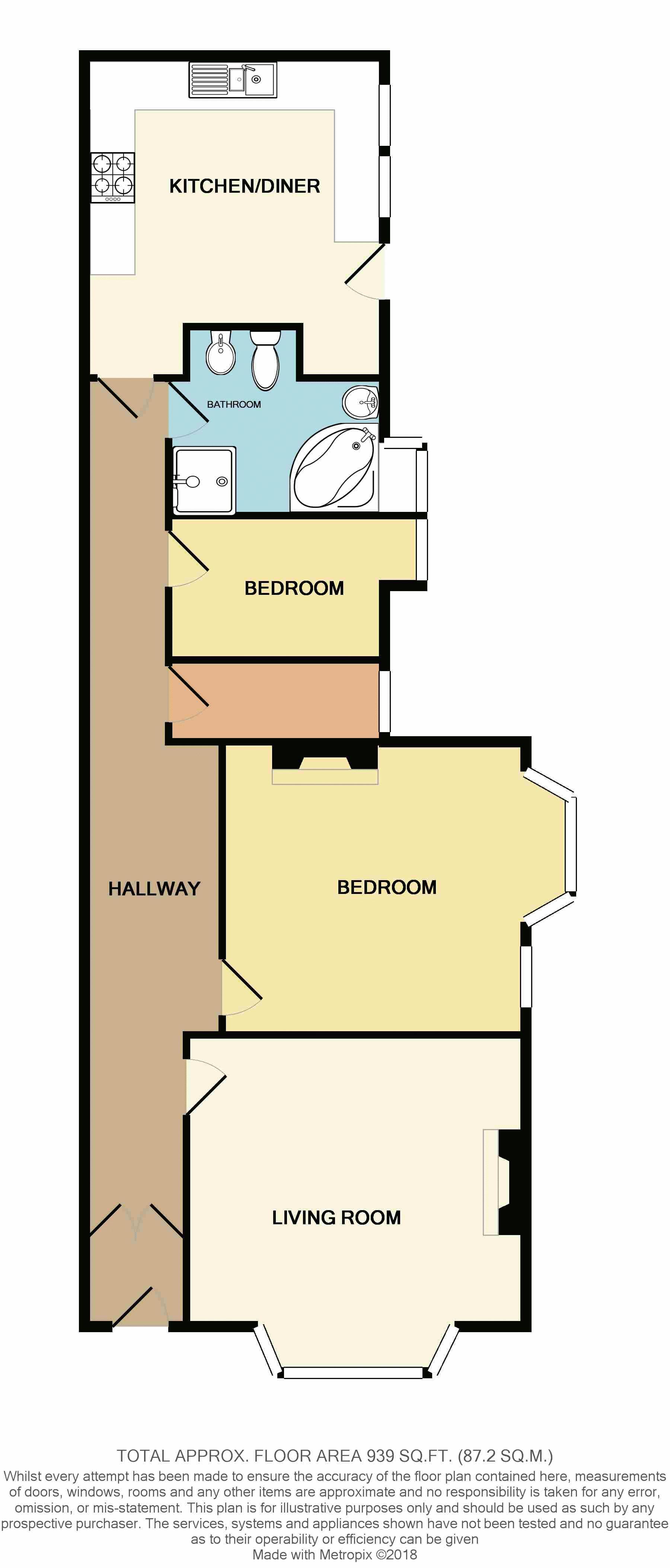Flat for sale in Newport NP20, 2 Bedroom
Quick Summary
- Property Type:
- Flat
- Status:
- For sale
- Price
- £ 165,000
- Beds:
- 2
- Baths:
- 1
- Recepts:
- 2
- County
- Newport
- Town
- Newport
- Outcode
- NP20
- Location
- Fields Road, Newport NP20
- Marketed By:
- Pinkmove
- Posted
- 2024-05-15
- NP20 Rating:
- More Info?
- Please contact Pinkmove on 01633 371667 or Request Details
Property Description
**no chain **prime central location**ground floor apartment**two bedrooms**lounge**kitchen/diner**study**large bathroom**
Pinkmove are pleased to offer this two bedroom ground floor apartment located on Fields Road in Newport. The property is walking distance to local amenities and eateries and has good transport links to the railway station and onto the motorway, so a perfect location for commuters. The house itself is set in an elevated position, with the pathway leading up to the front door and there is a side path with access to a courtyard area . Inside the hallway is spacious and leads to all rooms, the rooms throughout in this property benefit from high ceiling and traditional features such as restored original flooring, fireplaces and doors. The living room is the first room in on the right and is a generous sized room with plenty of space for living furniture with a bay fronted window. Adjacent to this is the master bedroom which is a spacious double room with a beautiful feature fireplace and ample space for all your bedroom furniture. The hallway along the main bedroom is a great size with potential for lots of storage or a small seating area to relax. Next along the hallway is the spare room that can be utilized as a study/office space or a large storage cupboard. Bedroom number two is a single room which is neutrally decorated. The bathroom is a great size with lots of potential. To the rear of the property is the kitchen diner which comfortably houses floor and wall kitchen units and appliances as well as a dining table and chairs.
From the kitchen is access to the courtyard area along the side of the property which provides space for outdoor seating and has a large storage outhouse which wraps around the back of the kitchen!
Viewing comes highly recommended on this property, call Pinkmove now to arrange a viewing and check out our virtual tour of this home.
This property is a shared Leasehold.
Hallway
Living Room (12' 10'' x 15' 0'' (3.91m x 4.57m))
Bedroom 1 (13' 0'' x 13' 3'' (3.95m x 4.05m))
Double Room
Bedroom 2 (6' 4'' x 9' 6'' (1.92m x 2.90m))
Single Room
Study (3' 7'' x 9' 6'' (1.10m x 2.90m))
Kitchen/Diner (14' 2'' x 13' 2'' (4.33m x 4.01m))
Bathroom (6' 4'' x 9' 6'' (1.92m x 2.90m))
Property Location
Marketed by Pinkmove
Disclaimer Property descriptions and related information displayed on this page are marketing materials provided by Pinkmove. estateagents365.uk does not warrant or accept any responsibility for the accuracy or completeness of the property descriptions or related information provided here and they do not constitute property particulars. Please contact Pinkmove for full details and further information.


