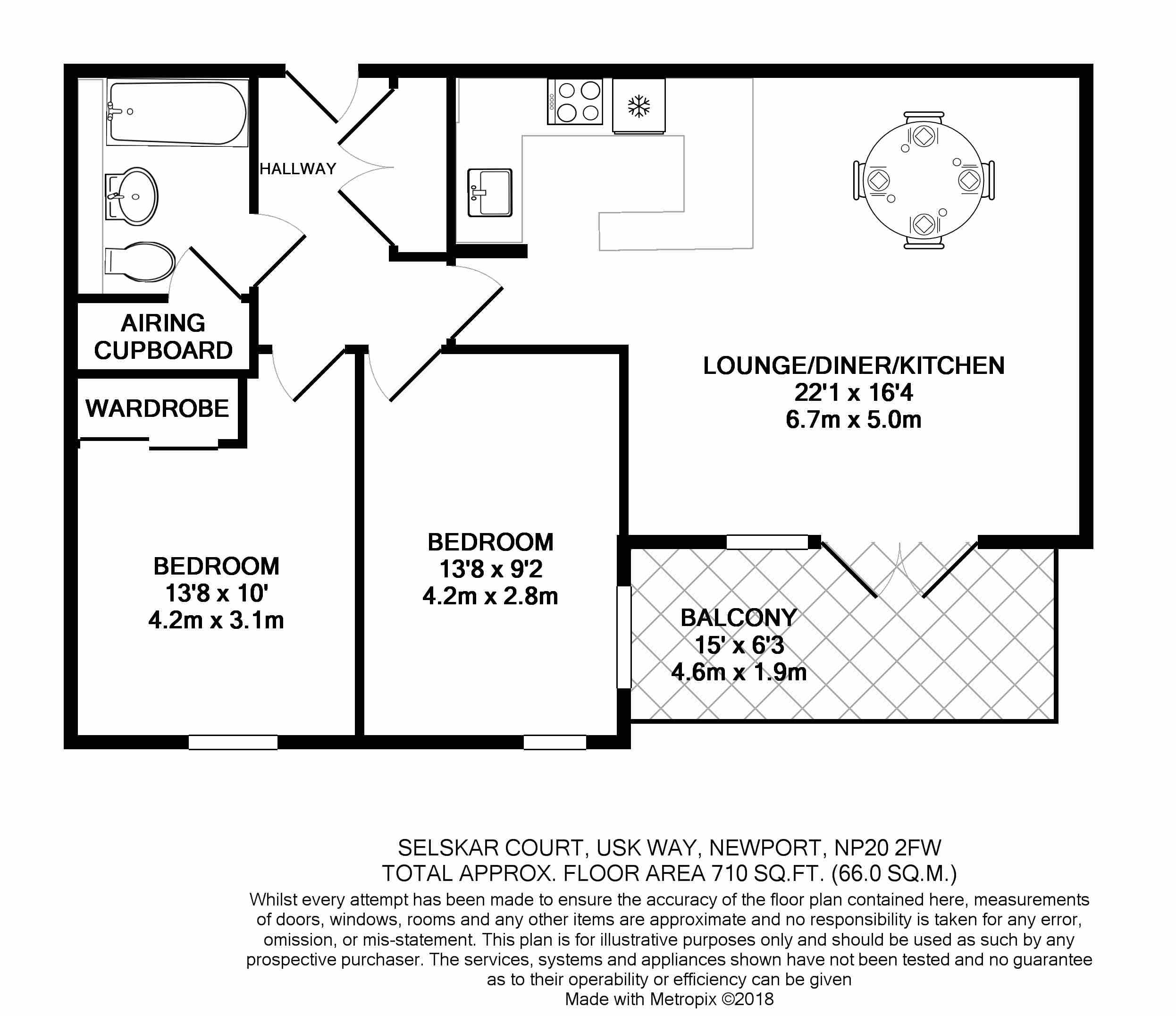Flat for sale in Newport NP20, 2 Bedroom
Quick Summary
- Property Type:
- Flat
- Status:
- For sale
- Price
- £ 145,000
- Beds:
- 2
- Baths:
- 1
- Recepts:
- 1
- County
- Newport
- Town
- Newport
- Outcode
- NP20
- Location
- Selskar Court, Newport NP20
- Marketed By:
- Emoov National
- Posted
- 2018-10-24
- NP20 Rating:
- More Info?
- Please contact Emoov National on 01277 699033 or Request Details
Property Description
Book a Viewing by visiting our website or calling us.
We are delighted to offer for sale this beautifully presented top floor apartment, located within walking distance of the amenities in Newport centre, including the Friars Walk shopping centre as well as The Royal Gwent Hospital. The accommodation includes an entrance hall with built in storage cupboard, a large open plan lounge/dining room and kitchen which has access onto a large balcony with river views, two double bedrooms and a contemporary bathroom with spacious airing cupboard.
The property benefits from integrated appliances, lift access and secure undercroft parking as well as electric heating and full double glazing. With its convenient location close to the centre, as well as easy access to the M4 just 2 miles away, this lovely apartment is perfect for first time buyer, investors or as a pied de terre.
Please see the many photographs that accompany this listing and the indicative floor fully appreciate this property please arrange a viewing appointment which you can do 24/7 by visiting our website.
The accommodation.
Communal entrance.
Secure entrance with security call system to the apartment, lift access and stairs to all floors, internal access to the undercroft parking.
Hallway
Entered via a solid fire door, built in double storage cupboard, spotlights, electric panel radiator, doors to lounge, two bedrooms and bathroom.
Lounge/dining room/kitchen.
A large open plan contemporary space with double glazed French doors and full height window onto a spacious balcony, space for table and chairs, two electric panel radiators, open plan to the kitchen area.
Kitchen area.
Fitted with a range of contemporary gloss fronted kitchen units with contrasting work surfaces with matching splashbacks and a breakfast bar, square stainless steel sink unit with mixer tap over, integrated electric oven with electric hob and a contemporary stainless steel cooker hood above, integrated fridge/freezer, tiled floor, spotlights, extractor fan.
Bedroom
Double glazed window to rear overlooking the balcont, further double glazed window to side, electric pane radiator.
Bedroom
Double glazed window to side, electric pane radiator, built in double wardrobe with sliding mirrored doors.
Bathroom
Panelled bath with mains fed shower and shower screen over, low level WC with enclosed cistern and a push button flush, wall mounted wash hand basin, ladder style stainless steel radiator, spotlights, tiled walls to splashback areas, tiled floor, door to a large airing cupboard with storage space and housing a hot water tank.
Outside
The balcony is laid to timber decking with glass balustrade with views onto the nearby river. Well maintained communal grounds, and a drive and security gates lead to the undercroft parking area with internal access to the apartments.
Property Location
Marketed by Emoov National
Disclaimer Property descriptions and related information displayed on this page are marketing materials provided by Emoov National. estateagents365.uk does not warrant or accept any responsibility for the accuracy or completeness of the property descriptions or related information provided here and they do not constitute property particulars. Please contact Emoov National for full details and further information.


