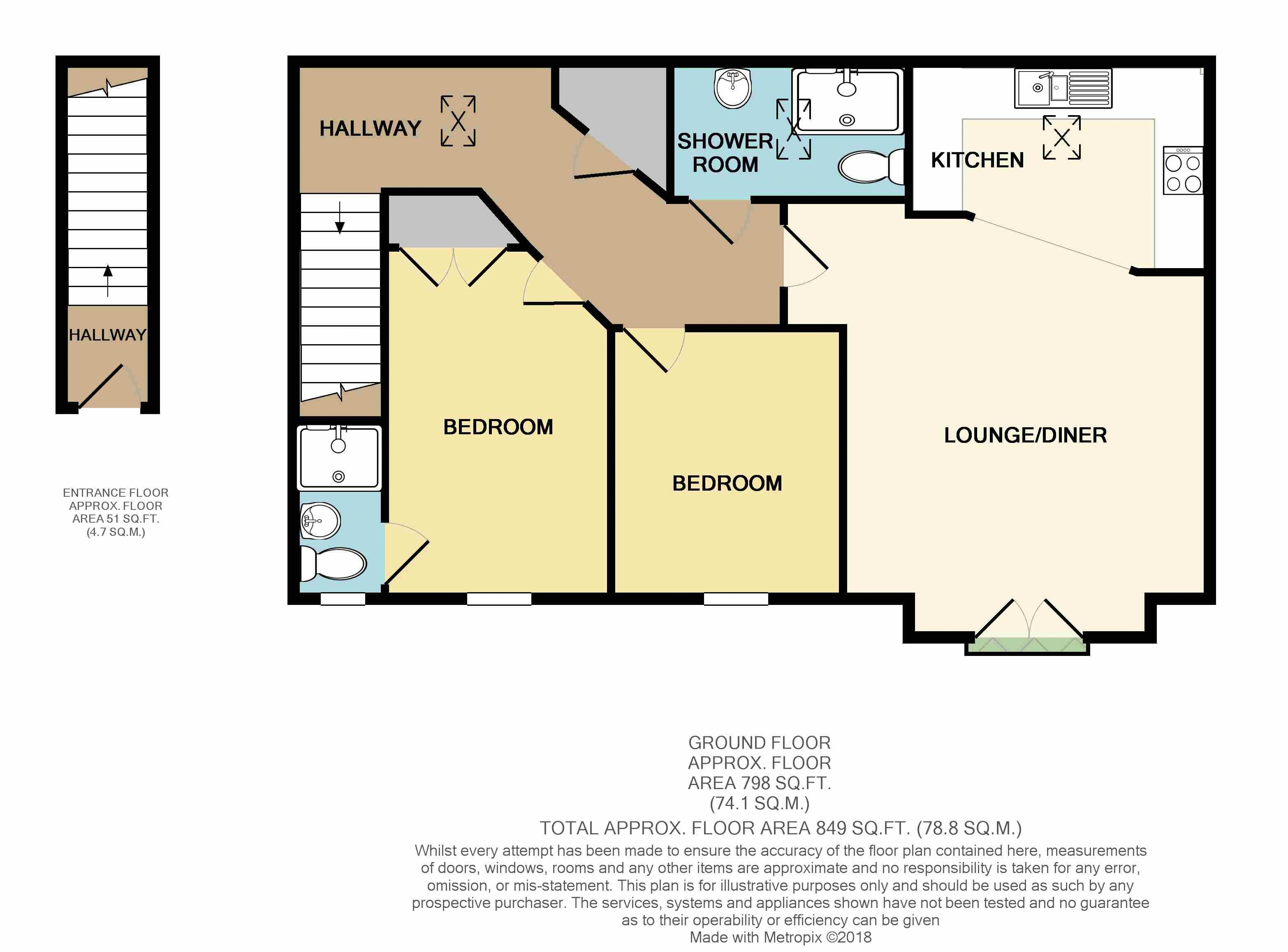Flat for sale in Newport NP20, 2 Bedroom
Quick Summary
- Property Type:
- Flat
- Status:
- For sale
- Price
- £ 185,000
- Beds:
- 2
- Baths:
- 2
- Recepts:
- 1
- County
- Newport
- Town
- Newport
- Outcode
- NP20
- Location
- Sycamore Drive, Newport NP20
- Marketed By:
- Pinkmove
- Posted
- 2019-01-24
- NP20 Rating:
- More Info?
- Please contact Pinkmove on 01633 371667 or Request Details
Property Description
**no chain**modern coach house living**two double bedrooms**master en-suite**open plan living**contemporary fitted kitchen**allocated parking space**great transport links**
Pinkmove are delighted to present this lovely two bedroom coach house situated on Sycamore Drive in Newport. It is located on a modern, quiet residential area with close access to the train station and motorway making it convenient for commuters to Cardiff and Bristol. It is also a short walk to local shops, eateries and amenities. The property is neutrally decorated with contemporary fittings and lots of natural light throughout the property, making it feel even more spacious and bright. It also has a security alarm and video telephone entry system.
Outside the front of the property is an allocated parking space with room for your recycling and wheelie bins. You enter the property on the ground floor and into a spacious hallway area where there is ample room for storage of coats and shoes. The stairs lead up to the main hallway where you have access to all rooms in the property. The main living space is open plan with a generous amount of space for your living and dining furniture, there is also a Juliet balcony overlooking the front of the property. The kitchen is open to the main living area and features a white, high gloss fitted kitchen with an integrated fridge, freezer, microwave, oven, hob and washing/drying machine. It also has lots of storage and worktop space. The two bedrooms are both good size double rooms with the master bedroom benefiting from built in storage and an en-suite shower room. Lastly the main shower room is another modern, bright space with a large walk in shower, hand basin and WC.
To see more check out the 360 and virtual tour and to arrange a viewing contact our Pinkmove team today.
This property is Freehold.
Hallway
Living Room (12' 10'' x 14' 8'' (3.91m x 4.46m))
Kitchen (8' 4'' x 11' 9'' (2.55m x 3.59m))
Bedroom 1 (14' 1'' x 9' 0'' (4.29m x 2.74m))
Double Room
En-Suite (7' 1'' x 3' 8'' (2.16m x 1.12m))
Bedroom 2 (10' 8'' x 9' 2'' (3.24m x 2.80m))
Double Room
Bathroom (5' 7'' x 9' 7'' (1.69m x 2.92m))
Property Location
Marketed by Pinkmove
Disclaimer Property descriptions and related information displayed on this page are marketing materials provided by Pinkmove. estateagents365.uk does not warrant or accept any responsibility for the accuracy or completeness of the property descriptions or related information provided here and they do not constitute property particulars. Please contact Pinkmove for full details and further information.


