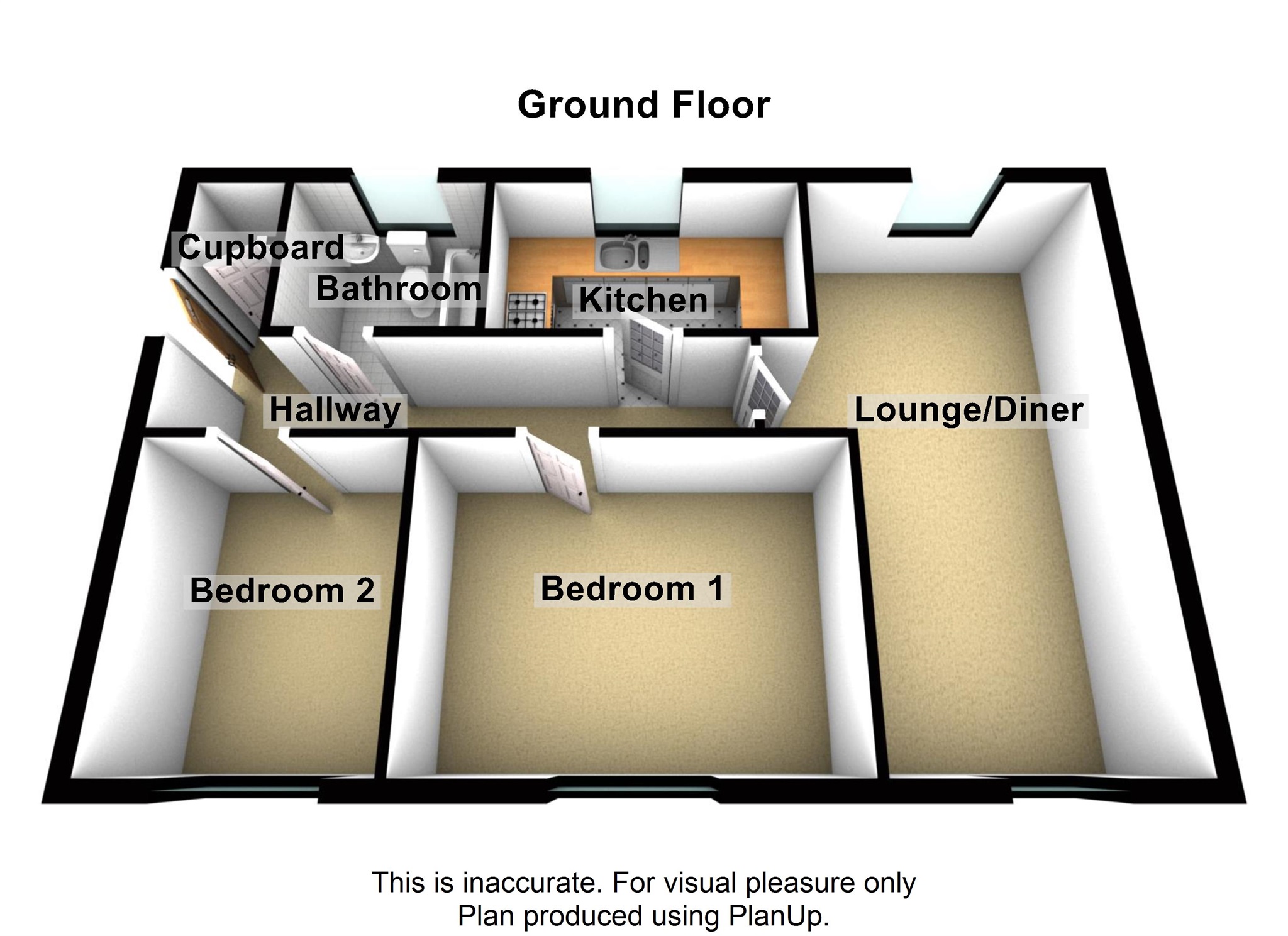Flat for sale in Newport NP19, 2 Bedroom
Quick Summary
- Property Type:
- Flat
- Status:
- For sale
- Price
- £ 120,000
- Beds:
- 2
- Baths:
- 1
- Recepts:
- 1
- County
- Newport
- Town
- Newport
- Outcode
- NP19
- Location
- Anderson Grove, Newport NP19
- Marketed By:
- Peter Alan - Newport
- Posted
- 2018-10-07
- NP19 Rating:
- More Info?
- Please contact Peter Alan - Newport on 01633 449186 or Request Details
Property Description
Summary
A great opportunity to purchase this very well presented modern apartment which is part of a recently built and popular development by Taylor Wimpey. Enjoy riverside living in the increasingly popular area of Newport. The apartment is situated on the second floor and comes with a parking space!
Description
A great opportunity to purchase this very well presented modern apartment which is part of a recently constructed and popular development by Taylor Wimpey. Enjoy riverside living in the increasingly popular area of Newport. The apartment is situated on the second floor and comes with a parking space and plenty of visitor spaces.
Lysaght Village provides great transport links to the M4, towards both Bristol and Cardiff. Within a short walk you can be in town, enjoying the bars and shops of Friar's Walk. Between Lysaght Village and Friar's Walk is a riverside walk which has been specifically developed for easy access to town for the residents of the village. Accommodation comprises of a hallway, bathroom, modern kitchen, spacious living room/dining room and two bedrooms. The property also benefits from Upvc double glazing and gas central heating. Must be viewed!
Hallway
Enter into hallway. Doors to the bedrooms, storage cupboard, bathroom, kitchen, living room and bedrooms. Radiator.
Bathroom
Comprising of a three piece white suite which includes a bath with shower over, pedestal wash hand basin and close coupled WC. Radiator. Tiled splashbacks. Opaque Upvc double glazed window to the front. Electric shaver point. Extractor fan.
Kitchen 10' 8" x 5' 10" ( 3.25m x 1.78m )
Fitted with a range of base units with laminate worktops incorporating a one and a half stainless steel sink bowl and drainer. Electric oven and gas hob with stainless steel cooker hood over. Integrated washing machine. Electric kick board heater. Upvc double glazed window to the front.
Living Room/dining Room 19' 11" x 10' 2" + doorway ( 6.07m x 3.10m + doorway )
Upvc double glazed window to the front and rear. Two radiators.
Bedroom One 13' 6" x 10' 2" ( 4.11m x 3.10m )
Upvc double glazed window to the rear. Radiator.
Bedroom Two 8' 4" x 10' 2" ( 2.54m x 3.10m )
Upvc double glazed window to the rear. Radiator.
Outside
Parking space for a car.
Lease details are currently being compiled. For further information please contact the branch. Please note additional fees could be incurred for items such as leasehold packs.
Property Location
Marketed by Peter Alan - Newport
Disclaimer Property descriptions and related information displayed on this page are marketing materials provided by Peter Alan - Newport. estateagents365.uk does not warrant or accept any responsibility for the accuracy or completeness of the property descriptions or related information provided here and they do not constitute property particulars. Please contact Peter Alan - Newport for full details and further information.


