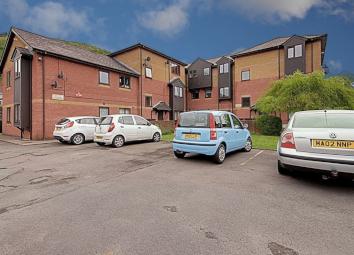Flat for sale in Newport NP11, 2 Bedroom
Quick Summary
- Property Type:
- Flat
- Status:
- For sale
- Price
- £ 100,000
- Beds:
- 2
- Baths:
- 1
- Recepts:
- 1
- County
- Newport
- Town
- Newport
- Outcode
- NP11
- Location
- Woodward Road, Cross Keys, Newport NP11
- Marketed By:
- Pinkmove
- Posted
- 2024-05-15
- NP11 Rating:
- More Info?
- Please contact Pinkmove on 01633 371667 or Request Details
Property Description
**two double bedroom second floor apartment**unfurnished **large living room**fully fitted kitchen**storage spaces and generous size rooms**well-maintained and well presented**great transport links **close to the M4**
A well-presented second floor flat in Crosskeys, ideally located with close links to the M4 and great transport links next to the train station and bus routes. On entering the property you are greeted by a hallway which provides access to all the rooms in the property including a storage cupboard. You will find a generous size living space, a fully fitted kitchen, which is modern and decorated to a high standard, two double bedrooms with plenty of space for all your bedroom furniture and a lovely sized family bathroom comprising of a modern, white suite.
Entrance Hallway (0' 0'' x 0' 0'' (0m x 0m))
Entering into the property this space gives you access to all rooms of the property; living room, kitchen, two double bedrooms and the bathroom and there is a storage cupboard in the hallway.
Living Room (15' 0'' x 9' 9'' (4.58m x 2.97m))
Great size living room, with a papered feature wall and smooth plastered neutral walls, light carpets. Large window which lets in plenty of natural light and plenty of space for all living furniture.
Kitchen (8' 3'' x 7' 11'' (2.51m x 2.42m))
Fully fitted kitchen with integrated cooker and gas hob, sink and space for washer/dryer and fridge/freezer. Comprises of both floor and wall storage units which are white wooden effect worktops. Decorative tiles around the worktops and the rest of the walls are neutral smooth plastered. Large window letting in plenty of natural light and the boiler is also situated in the kitchen.
Master Bedroom (11' 8'' x 10' 11'' (3.55m x 3.32m))
Plenty of space for a king size bed and other bedroom furniture. There is a papered feature wall and then the rest are smooth plastered. There are light carpets and full of natural light comes in through the large window.
Bedroom Two (9' 7'' x 10' 1'' (2.92m x 3.07m))
Another good size double which has been neutrally decorated with light carpets and smooth plastered walls, plenty of space for all your furniture and lots of natural light.
Bathroom (6' 7'' x 5' 6'' (2.00m x 1.68m))
Fully tiled and modern and comprises of a white suite with bath and over-head shower.
Property Location
Marketed by Pinkmove
Disclaimer Property descriptions and related information displayed on this page are marketing materials provided by Pinkmove. estateagents365.uk does not warrant or accept any responsibility for the accuracy or completeness of the property descriptions or related information provided here and they do not constitute property particulars. Please contact Pinkmove for full details and further information.


