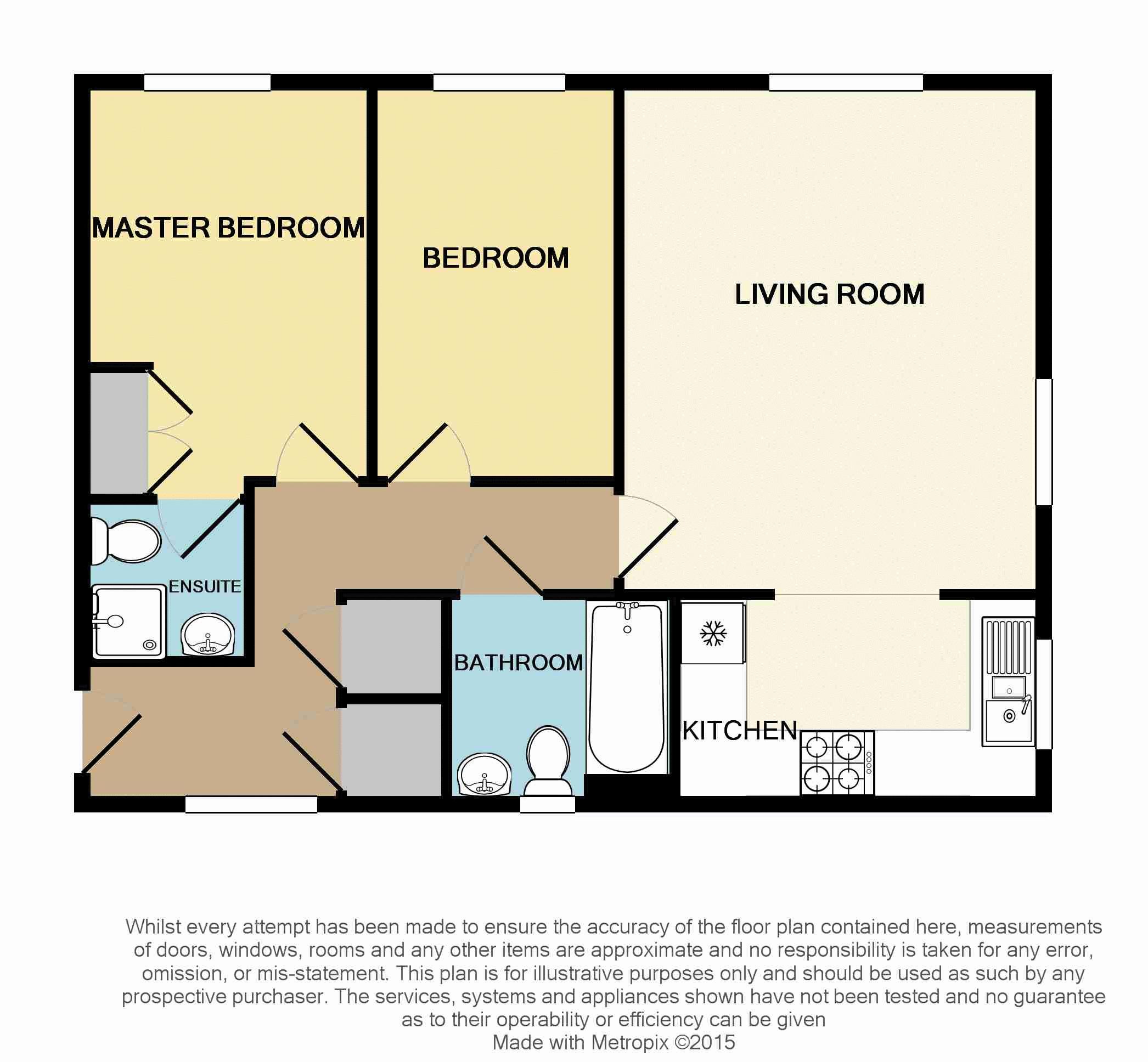Flat for sale in Newport NP10, 2 Bedroom
Quick Summary
- Property Type:
- Flat
- Status:
- For sale
- Price
- £ 120,000
- Beds:
- 2
- Baths:
- 2
- Recepts:
- 1
- County
- Newport
- Town
- Newport
- Outcode
- NP10
- Location
- Powis Close, Coedkernew, Newport NP10
- Marketed By:
- Pinkmove
- Posted
- 2018-12-13
- NP10 Rating:
- More Info?
- Please contact Pinkmove on 01633 371667 or Request Details
Property Description
**top floor flat**two bedrooms**open plan living/diner**fully fitted and modern kitchen**juliet balcony**two bathrooms**wooden flooring throughout**attic space**storage cupboards**parking area**
This is a stunning top floor flat. You are welcomed into the flat by a communal hallway which leads you directly to the stairs to the flat. The hallway then gives you access to all the rooms in the flat including the entrance to the loft and two storage cupboards. You will find a living/diner, kitchen, two bedrooms and two bathrooms, which have been beautifully decorated and maintained and has wooden flooring throughout. Outside you can find a parking space but there is enough room for two cars.
Entrance Hallway
Neutral in decoration, wooden flooring, neutral smooth plastered walls, space for coats and shoes and storage cupboard and airing cupboard, access to the loft and entrance hallway provides access to all rooms in the property.
Living/Diner (15' 4'' x 12' 8'' (4.667m x 3.87m))
Contains the dining room, and access to the kitchen. Orange feature wall adds a splash of colour to the room, plenty of space for all living furniture, continued wooden flooring, Juliet balcony, and additional window adding plenty of natural light.
Kitchen (10' 8'' x 6' 3'' (3.26m x 1.90m))
Modern and fully fitted with smooth plastered walls, continued wooden flooring, integrated gas hob, oven and extractor fan, space for washer/dryer, integrated dishwasher and fridge/freezer. Comprises of both floor and wall storage units which are wooden with light worktops.
Master Bedroom (12' 2'' x 8' 8'' (3.699m x 2.644m))
– Double bedroom with built in wardrobes and large window letting in plenty of natural light, wonderfully decorated and presented. Access to the en-suite
En-Suite (5' 5'' x 5' 0'' (1.64m x 1.524m))
Comprises of a white suite with a shower cubicle, coloured smooth plastered and partially tiled walls.
Bedroom Two (11' 11'' x 7' 4'' (3.64m x 2.24m))
– Another good size double with plenty of space for all bedroom furniture and plenty of natural light.
Family Bathroom (6' 2'' x 6' 10'' (1.88m x 2.075m))
Comprises of a white suite with a bath, very well decorated and presented. Modern and partially tiled and coloured smooth plastered walls.
Property Location
Marketed by Pinkmove
Disclaimer Property descriptions and related information displayed on this page are marketing materials provided by Pinkmove. estateagents365.uk does not warrant or accept any responsibility for the accuracy or completeness of the property descriptions or related information provided here and they do not constitute property particulars. Please contact Pinkmove for full details and further information.


