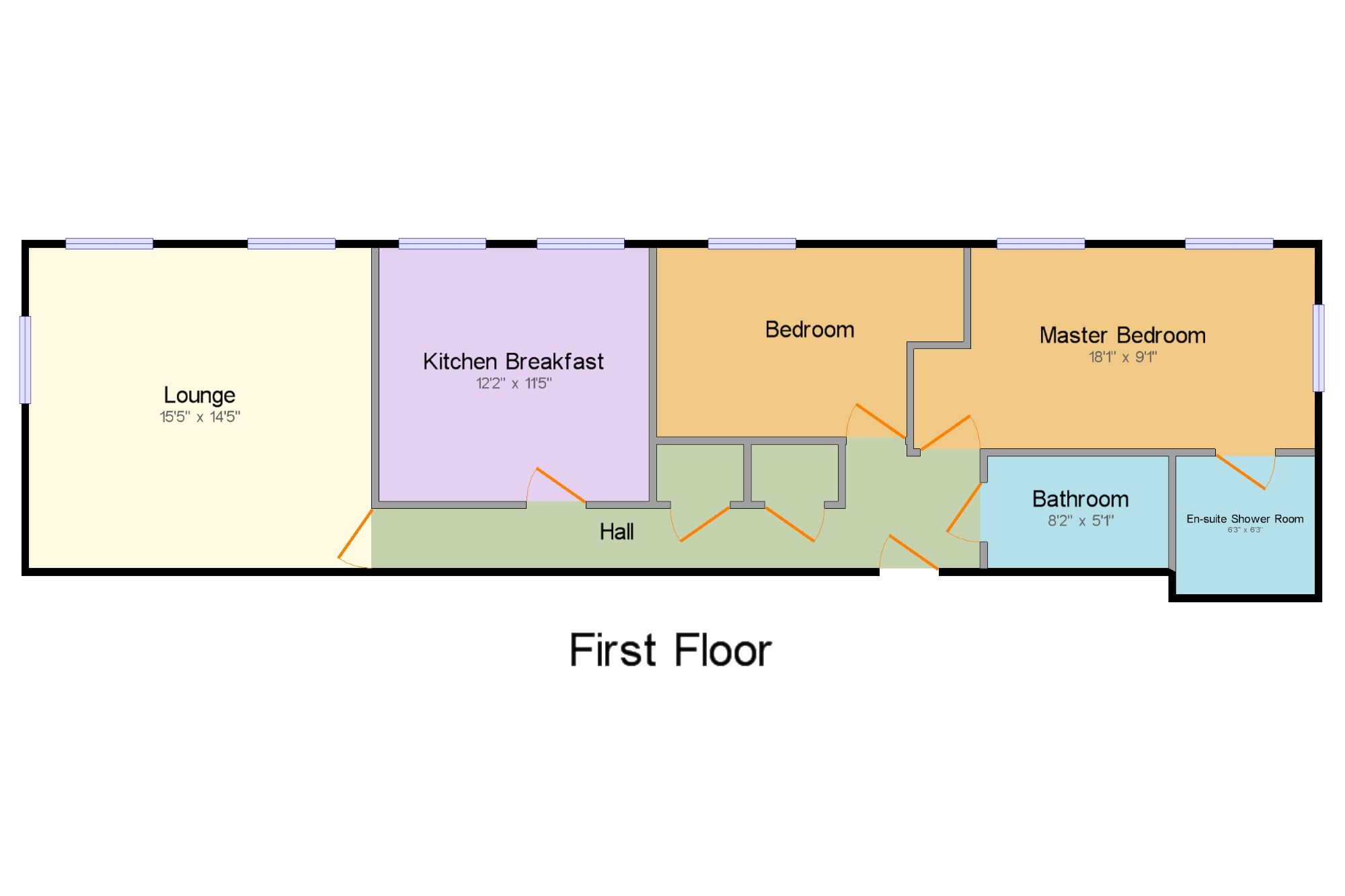Flat for sale in Newhaven BN9, 2 Bedroom
Quick Summary
- Property Type:
- Flat
- Status:
- For sale
- Price
- £ 230,000
- Beds:
- 2
- Baths:
- 1
- Recepts:
- 1
- County
- East Sussex
- Town
- Newhaven
- Outcode
- BN9
- Location
- 8 Union Close, Newhaven, East Sussex BN9
- Marketed By:
- King & Chasemore - Newhaven Sales
- Posted
- 2024-04-30
- BN9 Rating:
- More Info?
- Please contact King & Chasemore - Newhaven Sales on 01273 767109 or Request Details
Property Description
This beautiful grade II listed apartment must be seen to be fully appreciated. The apartment blends a modern contemporary finish with some beautiful period features. The property is deceptively large with two good sized double bedrooms. The master also has the added benefit of the modern en-suite shower room. There is a large family bathroom servicing the second bedroom and for guests. The kitchen is a fantastic modern space, with room for a breakfast table making it a real hub of the apartment. The units are modern high gloss with fitted units, integrated appliances and hardwood worktops. The Lounge again is a great size with dual aspect sash windows allowing for lots of natural light as well as far reaching views across Newhaven and the Downs. The high ceilings also accentuate the space on offer throughout. The allocated parking space is also a real benefit for this beautiful home.
Two Bedroom Grade II listed apartment
Two large bedrooms
Master bedroom with en-suite
Kitchen/Breakfast Room
Allocated Parking
Modern finish fused with Period features
Hall27'1" x 5'1" (8.26m x 1.55m).
Master Bedroom18'1" x 9'1" (5.51m x 2.77m). Secondary glazed sash window. Radiator, carpeted flooring.
En-suite Shower Room6'3" x 6'3" (1.9m x 1.9m).
Bedroom13'10" x 8'6" (4.22m x 2.6m). Secondary glazed sash window. Radiator, carpeted flooring.
Bathroom8'2" x 5'1" (2.5m x 1.55m).
Kitchen Breakfast12'2" x 11'5" (3.7m x 3.48m). Secondary glazed sash window. Electric heater, engineered wood flooring, painted plaster ceiling, downlights. Wood work surface, built-in and fitted units, integrated oven, overhead extractor, integrated dishwasher.
Lounge15'5" x 14'6" (4.7m x 4.42m). Secondary glazed wood sash window. Carpeted flooring, painted plaster ceiling, feature light.
Property Location
Marketed by King & Chasemore - Newhaven Sales
Disclaimer Property descriptions and related information displayed on this page are marketing materials provided by King & Chasemore - Newhaven Sales. estateagents365.uk does not warrant or accept any responsibility for the accuracy or completeness of the property descriptions or related information provided here and they do not constitute property particulars. Please contact King & Chasemore - Newhaven Sales for full details and further information.


