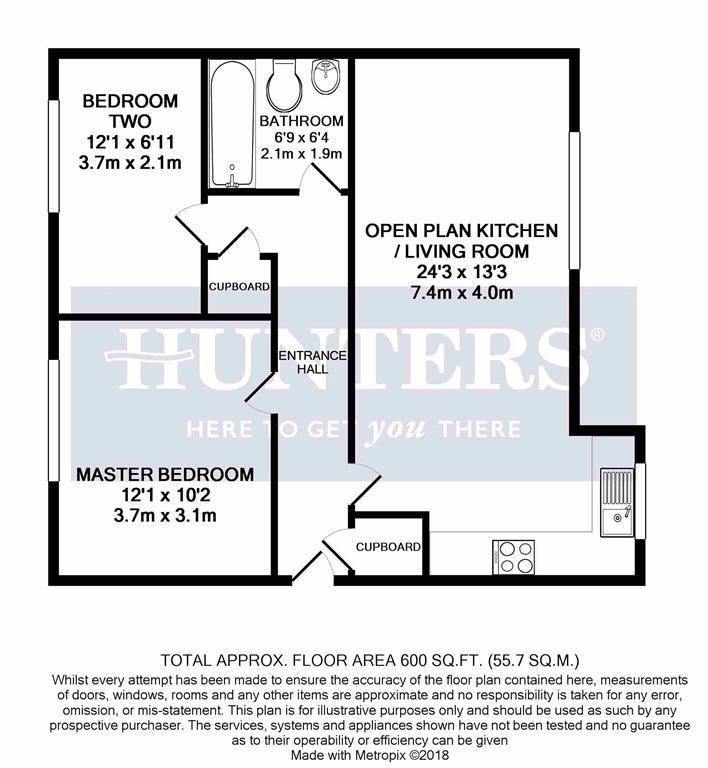Flat for sale in Newcastle-under-Lyme ST5, 2 Bedroom
Quick Summary
- Property Type:
- Flat
- Status:
- For sale
- Price
- £ 120,000
- Beds:
- 2
- County
- Staffordshire
- Town
- Newcastle-under-Lyme
- Outcode
- ST5
- Location
- The Mill, Enderley Street, Newcastle Under Lyme, Staffordshire ST5
- Marketed By:
- Hunters - Stoke on Trent
- Posted
- 2019-05-13
- ST5 Rating:
- More Info?
- Please contact Hunters - Stoke on Trent on 01782 933446 or Request Details
Property Description
Two bedroom apartment in desirable location - furnishings included
A well presented and spacious first floor two bedroom apartment conveniently situated on the edge of Newcastle town centre and providing easy access to local amenities, hospital, university, transport and commuter networks.
The accommodation comprises entrance hall, open plan kitchen / lounge / diner, two bedrooms and family bathroom. Gas central heating, UPVC double glazing and allocated parking space.
Being sold with no upward chain, ideal first time buy or buy to let investment, viewing is essential.
The property is ideally located in Newcastle Under Lyme, and is only 0.7 miles walking distance from the town centre.
This is an apartment and internal inspection is recommended.
Please call Hunters Estate Agents to arrange a viewing on .
Entrance hall
1.09m (3' 7") x 5.61m (18' 5")
Front entrance door with double lock and spyhole, intercom phone, coving, laminate flooring, two storage cupboards, radiator, power points.
Open plan kitchen / living room
3.23m (10' 7") x 6.50m (21' 4") (maximum measurements)
Two UPVC D/G windows to front aspect, laminate flooring, coving, radiator, floating electric feature fireplace, range of wall and base units with roll top work surfaces, tiled splash back, integrated washing machine, integrated dishwasher, sink and drainer unit one and a half bowl, integrated fridge/freezer, integrated electric oven, four ring gas hob, extractor hood, power points.
Master bedroom
3.10m (10' 2") x 3.68m (12' 1")
UPVC D/G window to rear aspect, coving, radiator, power points.
Bedroom 2
2.11m (6' 11") x 3.68m (12' 1")
UPVC D/G window to rear aspect, coving, radiator, power points.
Bathroom
1.93m (6' 4") x 2.06m (6' 9")
Towel rail radiator, vinyl flooring, panel enclosed bath with mixer taps and shower attachment, low flush wc, wash hand basin with pedestal, fully tiled walls, extractor fan.
Agents notes
- We are advised the property is being sold with furnishings in place.
- Parking is available on-site via an allocated parking space.
Property Location
Marketed by Hunters - Stoke on Trent
Disclaimer Property descriptions and related information displayed on this page are marketing materials provided by Hunters - Stoke on Trent. estateagents365.uk does not warrant or accept any responsibility for the accuracy or completeness of the property descriptions or related information provided here and they do not constitute property particulars. Please contact Hunters - Stoke on Trent for full details and further information.


