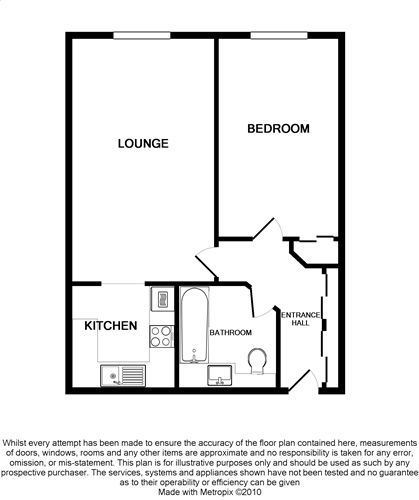Flat for sale in Neston CH64, 1 Bedroom
Quick Summary
- Property Type:
- Flat
- Status:
- For sale
- Price
- £ 65,000
- Beds:
- 1
- Baths:
- 1
- Recepts:
- 1
- County
- Cheshire
- Town
- Neston
- Outcode
- CH64
- Location
- Deeside Court The Parade, Parkgate, Neston CH64
- Marketed By:
- Reeds Rains - Chester
- Posted
- 2024-04-16
- CH64 Rating:
- More Info?
- Please contact Reeds Rains - Chester on 01244 725539 or Request Details
Property Description
An amazing opportunity for the over 55's to acquire a one bedroom front aspect apartment located on the sought after Promenade in Parkgate with breathtaking views overlooking the Dee Estuary and towards the Welsh hills and a perfect place to sit and watch the world go by.
The property has a sitting room with bay window, kitchen, generous size bedroom and bathroom. There is a communal laundry room and wonderful communal gardens to the rear which has a lovely seating area and a lawn area framed with deep flower borders with an abundance of mature shrubs and specimen shrubs and trees.
It is offered on the market with no onward chain. EPC Grade D.
Location
Parkgate is a village on the Wirral Peninsula, in the part that lies in the unitary authority of Cheshire West and Chester and the ceremonial county of Cheshire, in the North West of England. It is situated on the coastline of the River Dee, adjoining 100 square kilometres of salt marsh, separated by a sandstone former sea wall.
Communal Garden
A large communal garden at the rear, private seating area with mature boarders.
Communal Lounge
Communal secure front entrance door which opens to a communal lounge area which has a lift to the upper floors.
Bedroom (2.77m x 4.98m)
Carpet floors throughout, electric storage heating, ceiling lighting point.
Bathroom
Comprising W.C. And wash hand basin. Bath with overhead shower.
Lounge (3.23m x 6.02m)
Double glazed window to front elevation with wonderful views of The Promenade and over towards the Welsh hills, making it the perfect place to sit and watch the world go by.
Kitchen
Range of matching floor and wall cupboards with worktop surfaces and tiled splashback with built in oven and hob. Space for fridge.
Important note to purchasers:
We endeavour to make our sales particulars accurate and reliable, however, they do not constitute or form part of an offer or any contract and none is to be relied upon as statements of representation or fact. Any services, systems and appliances listed in this specification have not been tested by us and no guarantee as to their operating ability or efficiency is given. All measurements have been taken as a guide to prospective buyers only, and are not precise. Please be advised that some of the particulars may be awaiting vendor approval. If you require clarification or further information on any points, please contact us, especially if you are traveling some distance to view. Fixtures and fittings other than those mentioned are to be agreed with the seller.
/8
Property Location
Marketed by Reeds Rains - Chester
Disclaimer Property descriptions and related information displayed on this page are marketing materials provided by Reeds Rains - Chester. estateagents365.uk does not warrant or accept any responsibility for the accuracy or completeness of the property descriptions or related information provided here and they do not constitute property particulars. Please contact Reeds Rains - Chester for full details and further information.


