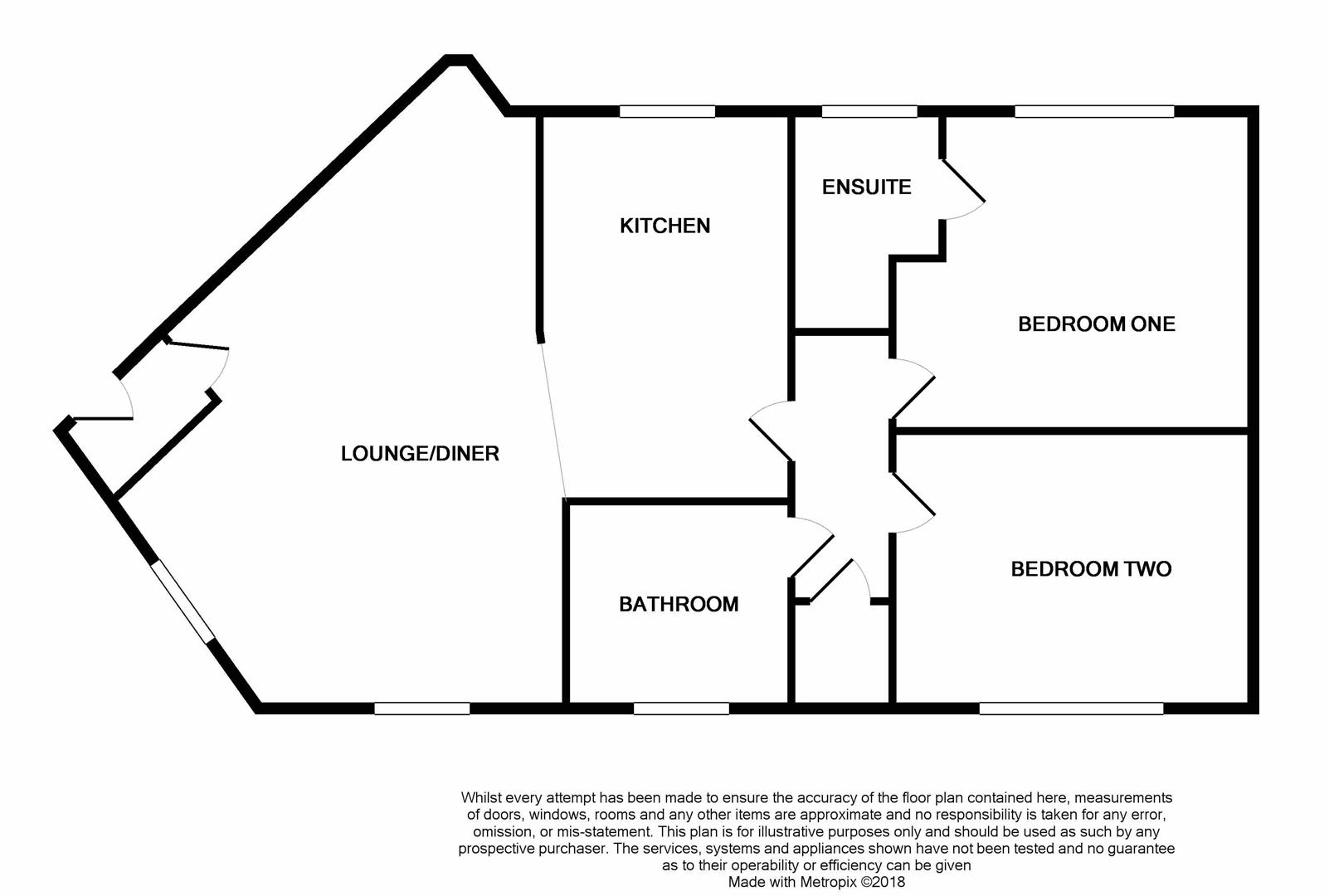Flat for sale in Nantwich CW5, 2 Bedroom
Quick Summary
- Property Type:
- Flat
- Status:
- For sale
- Price
- £ 125,000
- Beds:
- 2
- Baths:
- 2
- Recepts:
- 1
- County
- Cheshire
- Town
- Nantwich
- Outcode
- CW5
- Location
- Hawksey Drive, Stapeley, Nantwich CW5
- Marketed By:
- Leaders - Crewe
- Posted
- 2018-12-09
- CW5 Rating:
- More Info?
- Please contact Leaders - Crewe on 01270 756723 or Request Details
Property Description
**no onward chain**
This exceptionally spacious ground floor home is brought to market boasting a lovely standard of living on the outskirts of the ever popular Nantwich town centre, and is sure to tick every box you have and then some!
In brief the accommodation comprises; a large lounge and dining area with access off to a modern and open plan kitchen, there is also two spacious double bedrooms with the master enjoying a shower room en-suite, while a further family bathroom completes the property.
Externally there are well cared for communal areas and gardens surrounding the building, plus allocated parking for the apartments.
To arrange a viewing or for more information please do not hesitate to get in touch with Leaders Crewe.
Lounge/Dining Room (4.5 x 6.3 (14'9" x 20'8"))
Two double glazed windows to the front aspect, two radiators and fitted carpet throughout. Open plan to:
Kitchen (4 x 2.5 (13'1" x 8'2"))
Double glazed window to the rear aspect, range of wall and base units, stainless steel single bowl sink unit, integrated electric oven, 4 ring gas hobs, extractor hood over, integrated washing machine, space for a fridge/freezer, radiator, laminate flooring, and tiled splash backs.
Bedroom One (3.3 x 2.9 (10'9" x 9'6"))
Double glazed window to the rear, built in wardrobes, radiator, and access to:
En-Suite (1.3 x 2.2 (4'3" x 7'2"))
Double glazed window to the rear, pedestal sink, low level WC, walk in shower, tiled flooring and walls.
Bedroom Two (3.3 x 2.5 (10'9" x 8'2"))
Double glazed window to the front and a radiator.
Bathroom (2.1 x 1.9 (6'10" x 6'2"))
Double glazed window to the front, low level WC, pedestal sink, panelled bath with a shower over, radiator, tiled flooring and splash backs.
Outside
Externally there is allocated parking to the rear of the building and communal gardens around.
Sales Disclaimer (Hart)
These particulars are believed to be correct and have been verified by or on behalf of the Vendor. However any interested party will satisfy themselves as to their accuracy and as to any other matter regarding the Property or its location or proximity to other features or facilities which is of specific importance to them. Distances and areas are only approximate and unless otherwise stated fixtures contents and fittings are not included in the sale. Prospective purchasers are always advised to commission a full inspection and structural survey of the Property before deciding to proceed with a purchase.
Property Location
Marketed by Leaders - Crewe
Disclaimer Property descriptions and related information displayed on this page are marketing materials provided by Leaders - Crewe. estateagents365.uk does not warrant or accept any responsibility for the accuracy or completeness of the property descriptions or related information provided here and they do not constitute property particulars. Please contact Leaders - Crewe for full details and further information.


