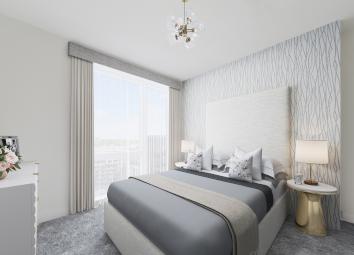Flat for sale in N8, 2 Bedroom
Quick Summary
- Property Type:
- Flat
- Status:
- For sale
- Price
- £ 520,000
- Beds:
- 2
- Baths:
- 2
- County
- Town
- Outcode
- N8
- Location
- Hampden Road, Hornsey N8
- Marketed By:
- C&N Estate Agents Ltd
- Posted
- 2024-04-02
- N8 Rating:
- More Info?
- Please contact C&N Estate Agents Ltd on 020 8115 5494 or Request Details
Property Description
The Kinder is a 2 bedroom, 2 bathroom apartment (837 sq ft), which includes a large balcony (78 sq ft) with access from the spacious, open plan kitchen/living/dining room. From the entry hall, there's a large storage cupboard and main bathroom. The master bedroom includes an ensuite.
London Help to Buy available*.
Specification
kitchen
Fully fitted kitchens by Manhattan with high white gloss units with handle-less soft close doors and drawers
Gloss white plinth and end panels, surface mounted under counter lights
Black granite worktop with polished edges and 100mm upstand
Blanco stainless steel under-mounted 1½ bowl sink with single lever monobloc mixer tap
Zanussi built in electric oven with 4 zone induction hob and black glass splashback
Smeg integrated cooker hood
Fully integrated washer dryer
Fully integrated A+ rated fridge freezer
Fully integrated A+ rated dishwasher
Integrated combi microwave oven
Large format grey floor tiles where kitchen is separate
Oak 3-strip satin lacquer flooring where kitchen is open plan
Ceilings painted in White fast matt emulsion, walls in Timeless fast matt emulsion
LED aluminium downlights
Bathroom and en-suite
White sanitary ware with chrome plated single lever mono block mixer tap and pop-up waste to basin
Chrome plated single lever mono block bath filler and variable height shower over bath and in shower enclosure
Clear glass shower enclosure, clear glass screen to bath
White porcelain floor tiles
White wall tiles to shower enclosure and bathroom
Ceilings in White fast matt emulsion, untiled walls in Timeless White fast matt emulsion
Chrome heated towel rail
Shaver point
LED chrome downlights
General
Grey carpet with underlay to bedrooms
Oak 3-strip satin lacquer flooring to hall, living and dining area
TV/FM/Sat and telephone points with provision for Satellite TV and Broadband internet services
Hot water and heating by district heating network with individual Heat Interface Units
Mains fed smoke, carbon monoxide and heat detectors with battery backup
Remaining walls painted in Timeless fast matt and ceilings in White fast matt emulsion
Moulded white painted doors with polished chrome/satin finish ironmongery
Balcony/terrace with contemporary wall mounted stainless steel lighting
10-year NHBC Buildmark warranty
Altitude is located adjacent to the New River and ideally located for access to North and Central London attractions. Hornsey Rail Station and Turnpike Lane Underground are walking distance, for easy access to Central London.
Specification details are for general guidance only. For a more detailed specification of your chosen property, please ask the Sales Advisor. This is a guide and may be subject to change.
Your home may be repossessed if you do not keep up repayments on your mortgage or any other debt secured on it. *Terms and conditions apply please refer to for full details.
Property Location
Marketed by C&N Estate Agents Ltd
Disclaimer Property descriptions and related information displayed on this page are marketing materials provided by C&N Estate Agents Ltd. estateagents365.uk does not warrant or accept any responsibility for the accuracy or completeness of the property descriptions or related information provided here and they do not constitute property particulars. Please contact C&N Estate Agents Ltd for full details and further information.


