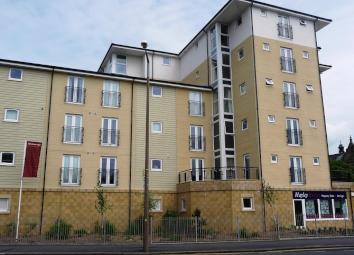Flat for sale in Morecambe LA4, 2 Bedroom
Quick Summary
- Property Type:
- Flat
- Status:
- For sale
- Price
- £ 94,950
- Beds:
- 2
- County
- Lancashire
- Town
- Morecambe
- Outcode
- LA4
- Location
- Station Road, Morecambe LA4
- Marketed By:
- Hayley Baxter
- Posted
- 2024-04-28
- LA4 Rating:
- More Info?
- Please contact Hayley Baxter on 01524 548068 or Request Details
Property Description
Well presented two bedroom purpose built third floor flat situated in Morecambe town centre, located within short walking distance to all of Morecambe"s shopping amenities, bus links, train station, and the sea front promenade. The accommodation has uPVC double glazing throughout, electric heating, and briefly comprises: Communal front entrance, communal stairwell with automatic lift into hallway, private entrance into flat 307, entrance hallway, open plan lounge through kitchen with integrated appliances, two double bedrooms and a bathroom/WC. Outside the building, there is an electric pin activated gate, leading into a secure car park. Of interest we feel this property will appeal to a range of buyers, ideally suited for first time buyers and investors. No chain.
Ground Floor
communal entrance
Communal glass door with key pad entry system.
Communal staircase
Staircase leading to the 3rd floor. Wall mounted lights. Automatic lift.
Third Floor
private entrance
Timber framed door leading into the:
Hallway
Built in storage cupboard housing a hot water cylinder. Telephone entrycom system. Hard wired smoke detector. Power points. Ceiling light point.
Lounge
13' 10'' x 11' 11'' (4.24m x 3.64m) Two uPVC double glazed windows with openers and fitted venetian blinds to side elevation. Wall mounted electric storage heater. Built in storage cupboard with light point. Aerial point. Telephone point. Power points. Two ceiling light points.
Kitchen
9' 9'' x 7' 8'' (2.99m x 2.37m) Complementary working surfaces in part to three walls with a full range of wall, drawer and base units with matching splash backs. Integrated electric fanned oven with a four ring electric hob and fitted aluminium extractor hood with light point over. Other integrated appliances consist of a washer dryer and a fridge freezer. One and a half bowl stainless steel sink with mixer tap and drainer. Power points. Ceiling light point.
Bedroom one
13' 2'' x 9' 10'' (4.03m x 3.01m) uPVC double glazed window with opener and fitted venetian blinds to side elevation. Wall mounted electric storage heater. Aerial point. Power points. Ceiling light point.
Bedroom two
8' 11'' x 7' 9'' (2.74m x 2.38m) uPVC double glazed French door with fitted venetian blinds onto Juliet balcony. Wall mounted electric storage heater. Power points. Ceiling light point.
Bathroom/WC
8' 10'' x 6' 6'' (2.71m x 2m) Three piece suite in white comprising of a low flush WC, wall mounted hand wash basin with mixer tap, and a bathroom with mixer tap and wall mounted shower wand. Tiled full height to two walls. Wall mounted vent axia extractor. Shaving sockets. Wall mounted light with shaving sockets. Ceiling light point.
Exterior
parking
Electronic gate access. Residence permit parking.
Property Location
Marketed by Hayley Baxter
Disclaimer Property descriptions and related information displayed on this page are marketing materials provided by Hayley Baxter. estateagents365.uk does not warrant or accept any responsibility for the accuracy or completeness of the property descriptions or related information provided here and they do not constitute property particulars. Please contact Hayley Baxter for full details and further information.

