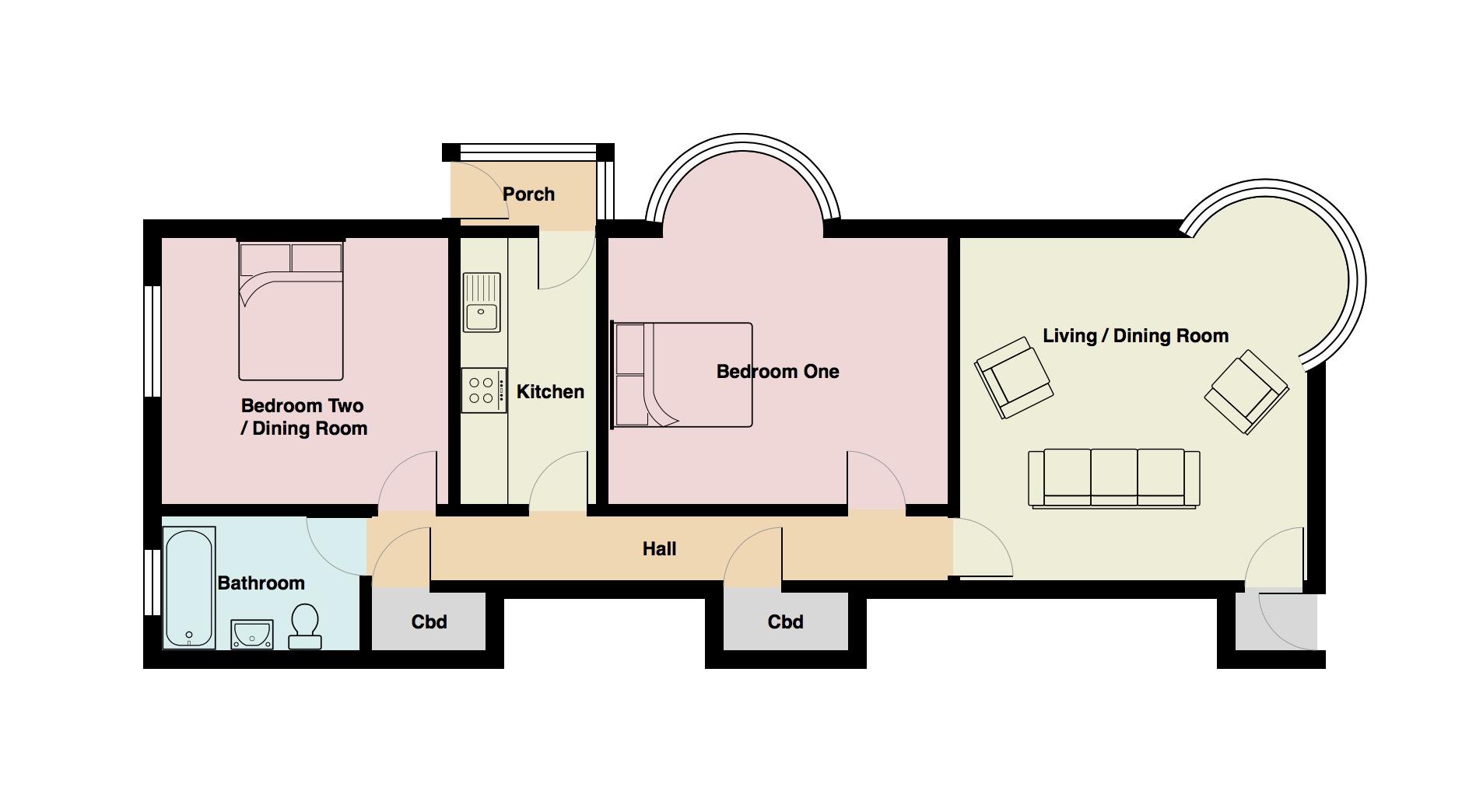Flat for sale in Morecambe LA3, 2 Bedroom
Quick Summary
- Property Type:
- Flat
- Status:
- For sale
- Price
- £ 125,000
- Beds:
- 2
- Baths:
- 1
- Recepts:
- 1
- County
- Lancashire
- Town
- Morecambe
- Outcode
- LA3
- Location
- Grosvenor Road, Heysham, Morecambe LA3
- Marketed By:
- Houseclub
- Posted
- 2018-11-30
- LA3 Rating:
- More Info?
- Please contact Houseclub on 01524 937907 or Request Details
Property Description
Boasting spectacular views across Morecambe bay and to the Lake District hills in the distance, is this desirable two bedroom ground floor apartment, offering contemporary living accommodation plus a single integral garage. Lying on the corner of Grosvenor Road and Sandylands promenade, the appealing property is ideally located for access to a range of amenities including local shops, supermarkets, a retail park, regarded local schools and the charming Heysham village. Road links and regular bus services provide quick access to Lancaster city centre with the new Bay Gateway bypass placing the M6 motorway within a few minutes drive away. With its own private entrance and garden area, the apartment will certainly appeal to those looking for one level living without being part of a huge block and internally, briefly comprises on the ground floor of an entrance porch, kitchen, two double bedrooms, a bathroom and a stunning living room with a perfectly positioned bay window looking out onto the expansive Western Coastline.
Ground Floor
Entrance Porch
PVC double glazed to both sides, leading in to kitchen.
Kitchen (1.75m x 3.51m (5'9 x 11'6))
Fitted kitchen with arrange of base and wall mounted units, stand alone cooker, plumbing for washing machine, space for fridge/freezer, sink and drainer unit. Double glazed window to side aspect, radiator and ceiling light.
Bathroom (2.54m x 1.73m (8'4 x 5'8))
Three piece bathroom suite. Panel bath with shower over, low level wc and pedestal wash hand basin. Part tiled walls, towel radiator, double glazed windows to two sides, ceiling light.
Living Room (4.45m x 4.47m (max measurement) (14'7 x 14'8 (max)
Feature double glazed bay window with views, radiator and ceiling light. Door leading to communal entrance (not currently used by present occupier due to private entrance from the porch)
Bedroom One (4.34m x 3.71m (14'3 x 12'2))
Double bedroom. Feature double glazed bay window to side aspect, radiator and ceiling light.
Bedroom Two (3.68m x 3.33m (12'1 x 10'11))
Double bedroom. Double glazed window to rear aspect, radiator and ceiling light.
External
Patio garden to side which extends down to the rear of the property. Driveway with parking for one car.
Large storage area beneath accommodation.
Garage
Integral garage, located underneath accommodation. Up and over door for entrance.
Property Location
Marketed by Houseclub
Disclaimer Property descriptions and related information displayed on this page are marketing materials provided by Houseclub. estateagents365.uk does not warrant or accept any responsibility for the accuracy or completeness of the property descriptions or related information provided here and they do not constitute property particulars. Please contact Houseclub for full details and further information.



