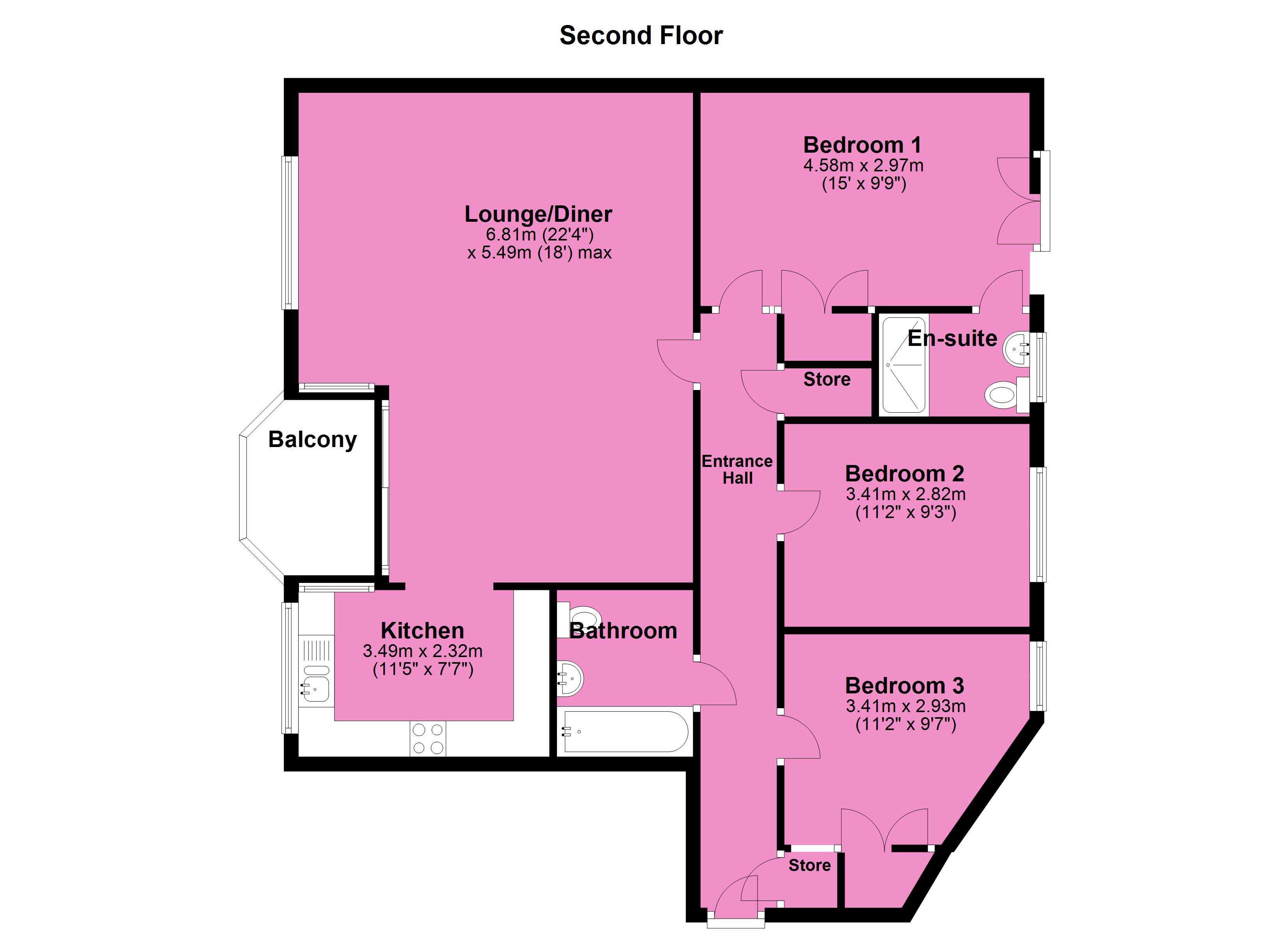Flat for sale in Minehead TA24, 3 Bedroom
Quick Summary
- Property Type:
- Flat
- Status:
- For sale
- Price
- £ 230,000
- Beds:
- 3
- Baths:
- 2
- Recepts:
- 1
- County
- Somerset
- Town
- Minehead
- Outcode
- TA24
- Location
- Trinity Way, Minehead TA24
- Marketed By:
- Pointer Properties
- Posted
- 2024-04-01
- TA24 Rating:
- More Info?
- Please contact Pointer Properties on 01643 829048 or Request Details
Property Description
Pointer Properties are pleased to offer for sale this spacious three bedroom, ground floor apartment situated in the popular Trinity Way development area of Minehead. The well presented accommodation briefly comprises: Large lounger/diner, modern integrated kitchen, three bedrooms the master having en suite facilities and a modern family bathroom. The apartment also has the benefit of a full size balcony which enjoys views over the gardens. There are well tended gardens and an allocated parking bay for the owner as well as visitor parking around the development.
Situation:
The property is situated within the popular coastal resort of Minehead, known as the gateway to Exmoor, an area of outstanding natural beauty, which boasts a good range of local amenities including local shops and supermarkets as well as first, middle and upper schools, doctors and dentists and a modern hospital. The county town of Taunton lies some 26 miles to the south and boasts a further range of high street shops as well as good access links to the M5 and A303 as well as a mainline rail link to London Paddington.
Directions:
From our office in Park Street, continue towards the seafront bearing right. At the roundabout by Butlins take the second exit into Seaward Way. Take the next right into Mariners Way and Marling House is the block of apartments on the front right hand side.
Accommodation:
Communal Entrance:
Communal entrance door, lift access and stairs to all floors and door leading to:
Entrance Hall:
Wall mounted telephone entry system, radiator and airing cupboard. Large walk in storage cupboard and telephone point.
Sitting / Dining Room: 22' 4\" x 18' (6.81m x 5.49m)
Sitting Room Area:
Double aspect room with double glazed window to the rear and side aspect. T.V, satellite & telephone points and three radiators.
Dining Room Area
Sliding double glazed doors, leading to:
Balcony:
Full sized balcony with space for a selection of outdoor furniture, tiled flooring and super views.
Kitchen: 11' 5\" x 7' 7\" (3.48m x 2.31m)
Dual aspect room with double glazed windows to the rear and onto the balcony. Fully fitted modern kitchen with a range of base and eye level units with worktop surface over and inset with a stainless steel sink and drainer unit with a mixer tap over. There is a range of integrated appliances to include a double oven and four ring gas hob with extractor hood over. Integrated concealed dishwasher and washing machine, space for integrated fridge and freezer.
Bedroom One: 15' x 9' 9\" (4.57m x 2.97m)
Double glazed doors to the Juliet balcony, window to side, fitted double wardrobes, T.V and telephone points, radiator and door to:
En Suite:
Double glazed opaque window to the front aspect, white suite comprising: Shower cubicle with electric shower, low level WC, wash hand basin, extractor fan and radiator.
Bedroom Two: 11' 2\" x 10' 3\" (3.40m x 3.12m)
Double glazed window to the front aspect, T.V and telephone points and radiator.
Bedroom Three: 11’ 2” x 9’ 7” (3.40m x 2.92m) max meas irregular shaped room
Double glazed window to the front aspect, fitted double wardrobe, T.V and telephone points, radiator.
Bathroom:
White bathroom suite comprising: Panel enclosed bath, low level WC, wash hand basin, part tiled walls, extractor fan and radiator.
Outside:
There are attractive and well maintained communal gardens with areas of lawn and shrub borders and beds. The property has allocated parking and there is also visitor parking throughout the development.
Services: Mains gas, electricity, water and drainage.
Tenure: Leasehold. 999 year from 2007 tbc
Council Tax: Band D.
Service Charge:GBP110 per month to include building insurance and ground rent.
Property Location
Marketed by Pointer Properties
Disclaimer Property descriptions and related information displayed on this page are marketing materials provided by Pointer Properties. estateagents365.uk does not warrant or accept any responsibility for the accuracy or completeness of the property descriptions or related information provided here and they do not constitute property particulars. Please contact Pointer Properties for full details and further information.


