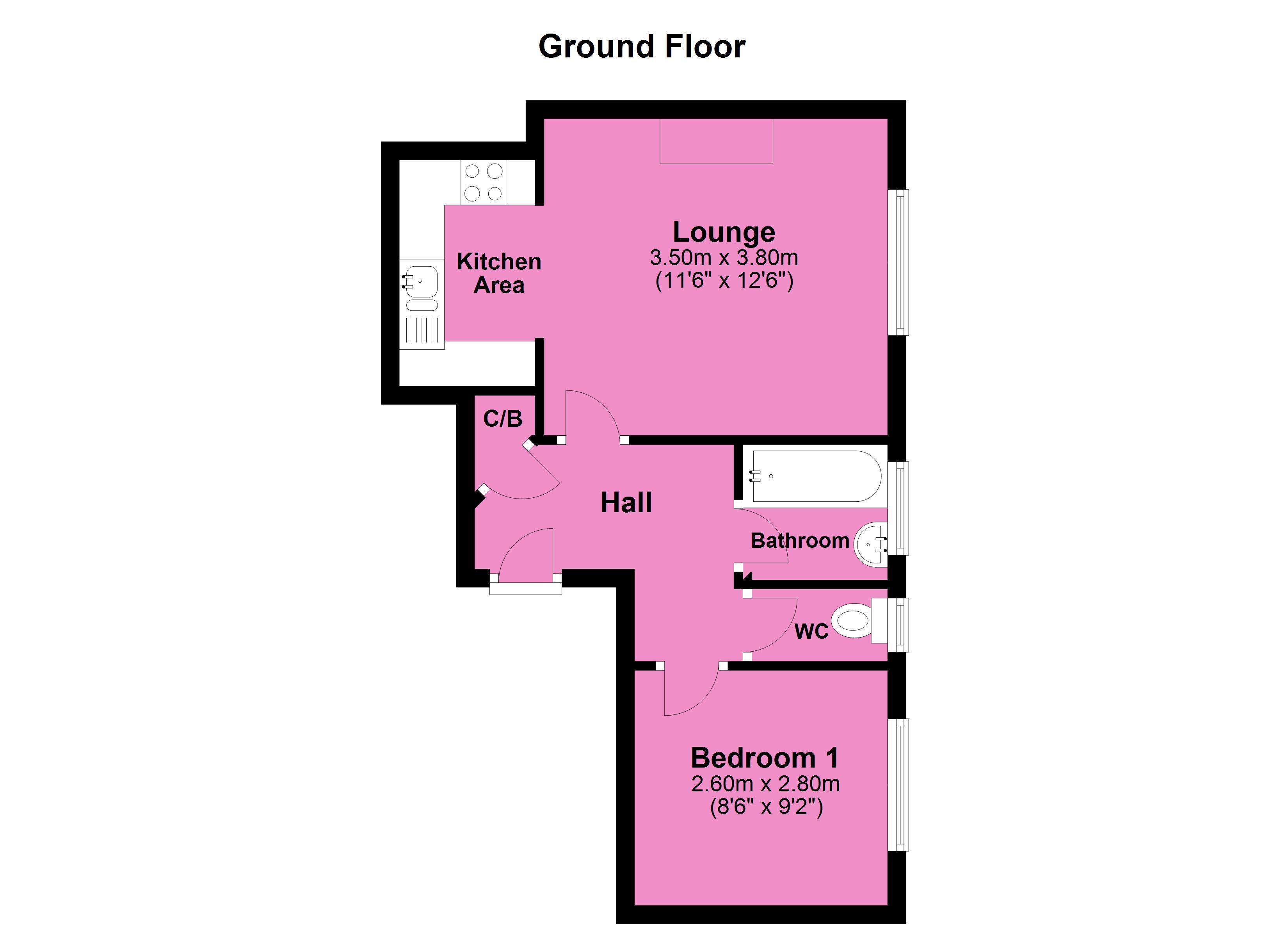Flat for sale in Minehead TA24, 1 Bedroom
Quick Summary
- Property Type:
- Flat
- Status:
- For sale
- Price
- £ 82,500
- Beds:
- 1
- Baths:
- 1
- Recepts:
- 1
- County
- Somerset
- Town
- Minehead
- Outcode
- TA24
- Location
- St. Andrews Lane, Minehead TA24
- Marketed By:
- Pointer Properties
- Posted
- 2024-04-01
- TA24 Rating:
- More Info?
- Please contact Pointer Properties on 01643 829048 or Request Details
Property Description
Pointer Properties are delighted to offer for sale this one bedroom apartment in a central and convenient location in the town of Minehead. The well presented accommodation briefly comprises: Entrance hall, large sitting room, kitchen area, double bedroom, bathroom and separate WC. The property benefits from double glazing and night storage heating and would be ideally suited to a first time buyer or buy to let investor. Offered for sale with no onward chain, viewing is highly recommended.
Situation:
The popular holiday resort of Minehead is situated on the edge of Exmoor and provides a good range of local shopping facilities, First, Middle and Upper schools and has a regular bus service throughout the year which serves the country town of Taunton some 25 mile to the east. Taunton provides a wide range of shopping facilities, independent and state schools, a mainline rail link to London Paddington in approximately two hours and good access to both the M5 and A303.
Directions:
From our office in Park Street, proceed towards the town centre and take the first right into Friday Street and continue a short distance along the road where the flat will be found on your right on the corner of St Andrews lane and the entrance is through the lane and to the side of the property.
Accommodation:
Entrance:
Communal front door with stairs rising to first floor and front door to:
Hallway:
Storage cupboard and doors to accommodation.
Sitting Room: 3.80m x 3.50m (12'6 x 11'6)
Double glazed window to the rear aspect, attractive open fireplace, laminate flooring and ceiling coving. TV and telephone point. Archway leading to:
Kitchen Area: 2.50m x 1.50m (8'3 x 4'11)
Matching range of base and wall units with worktop surface over, inset with stainless steel sink and drainer unit with mixer tap over. Built in electric oven and hob with extractor hood over. Space for under counter fridge and space and plumbing for washing machine.
Bedroom: 2.80m x 2.60m (9'2 x 8'6)
Double glazed window to rear aspect, laminate flooring and night storage heater.
Bathroom: 1.60m x 1.50m (5'3 x4'11)
Double glazed window to rear aspect, panel enclosed bath with shower over and shower screen, wash hand basin and part tiled walls.
WC: 1.50m x 0.80m (4'11 x 2'7)
Low level WC and part tiled walls.
Tenure: Leasehold remainder of a 999 year lease from approx 1980.
Service Charge: Approx GBP400 per annum.
Council Tax: Band A.
Services: Mains electricity, drainage and water.
Property Location
Marketed by Pointer Properties
Disclaimer Property descriptions and related information displayed on this page are marketing materials provided by Pointer Properties. estateagents365.uk does not warrant or accept any responsibility for the accuracy or completeness of the property descriptions or related information provided here and they do not constitute property particulars. Please contact Pointer Properties for full details and further information.


