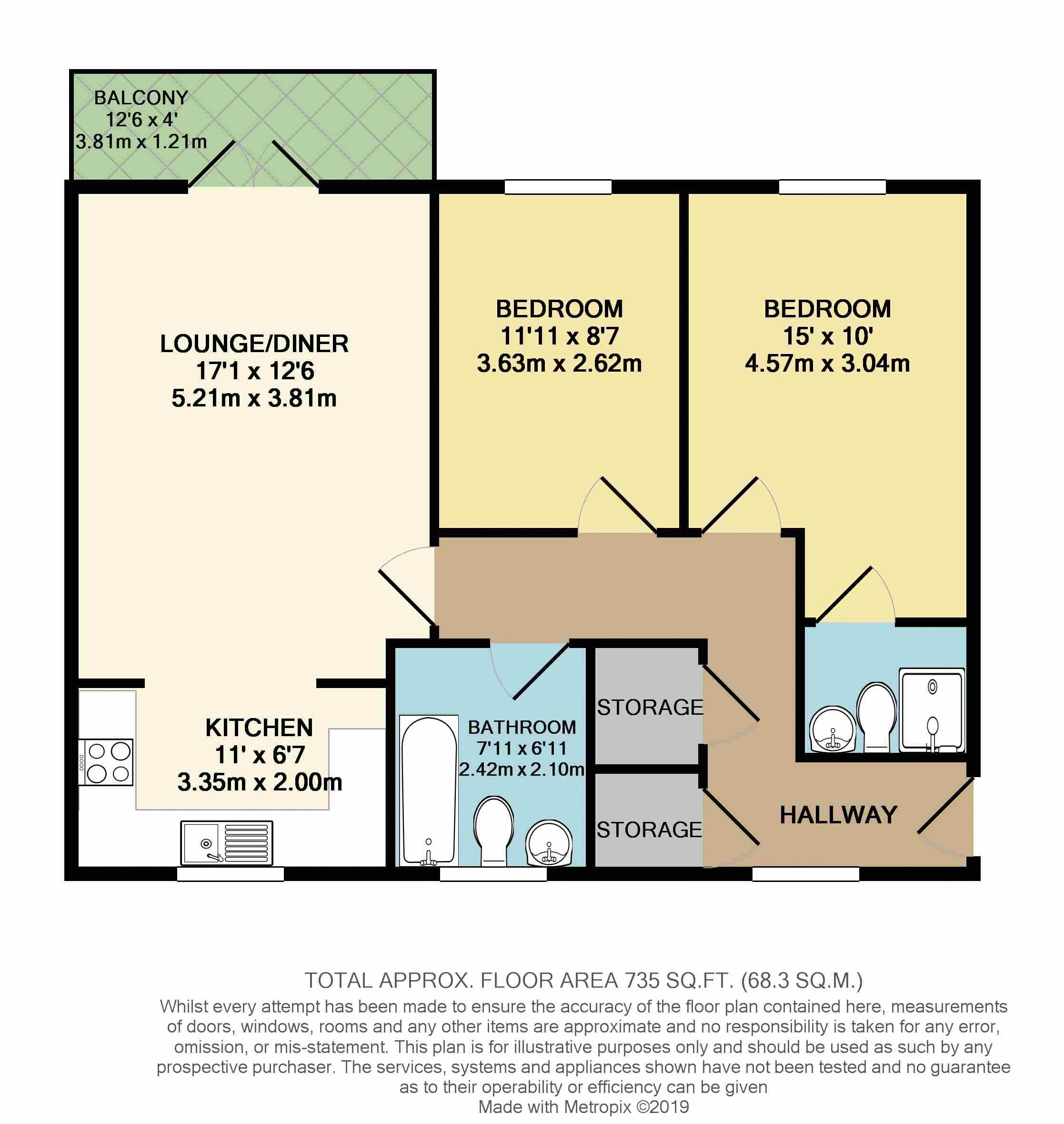Flat for sale in Milton Keynes MK8, 2 Bedroom
Quick Summary
- Property Type:
- Flat
- Status:
- For sale
- Price
- £ 270,000
- Beds:
- 2
- Baths:
- 2
- Recepts:
- 1
- County
- Buckinghamshire
- Town
- Milton Keynes
- Outcode
- MK8
- Location
- Longhorn Drive, Whitehouse, Milton Keynes MK8
- Marketed By:
- Urban & Rural Milton Keynes Ltd
- Posted
- 2024-04-22
- MK8 Rating:
- More Info?
- Please contact Urban & Rural Milton Keynes Ltd on 01908 942741 or Request Details
Property Description
* An immaculately presented two bedroom 1st floor apartment which benefits from an en-suite to the master, two double bedrooms and a private balcony which sits in the heart of the new development of whitehouse making this the perfect investment or first time buy *
Urban & Rural are delighted to be the favoured agent in marketing this new and modern two double bedroom 1st floor apartment which has been carefully maintained and improved by its current owners. The property is located in Whitehouse which is Western Milton Keynes. Whitehouse is a new development next to Crownhill and combines the convenience of city-style living with easy access to the beautiful Buckinghamshire countryside. With a short drive you will find an abundance of amenities such as; school, shops, Milton Keynes Central station, M1 and A5.
The apartment is located on the 1st floor of the block and in brief is comprised of; a spacious entrance hallway, two double bedrooms with the master having the added bonus of having its own en-suite shower room, modern family bathroom, 23ft lounge/diner, refitted kitchen and its very own private balcony. Externally there is an allocated parking space in addition to ample visitor bays. The property also benefits from having; gas central heating, double glazing throughout, ample storage cupboards and has an amazing energy rating of 'A'
Internal viewings are highly advised.
Communal Entrance
Access is made via a secure door via a key or electric intercom
Entrance Hallway
The floor is laid with wooden flooring. Double glazed window to the side aspect. Two storage cupboards.
Bedroom 1 (15' 0'' x 10' 0'' (4.57m x 3.05m))
The floor is laid with carpet and there is a ceiling light. Double glazed window to the front aspect. Built in wardrobes.
En-Suite
The floor is laid with tiling and there are part tiled splash backs. Low level WC and hand basin. One a half length shower unit.
Bedroom 2 (11' 11'' x 8' 7'' (3.63m x 2.61m))
The floor is laid with carpet and there is a ceiling light. Double glazed window to the front aspect.
Family Bathroom (7' 11'' x 6' 11'' (2.41m x 2.11m))
The floor is laid with tiling and there are part tiled splash backs. Low level WC and hand basin. Frosted double glazed window to the rear aspect. Heated wall mounted radiator.
Lounge/Diner (17' 1'' x 12' 6'' (5.20m x 3.81m))
The floor is laid with wooden flooring and there are ceiling lights.
Kitchen (11' 0'' x 6' 7'' (3.35m x 2.01m))
The floor is laid with tiling and there is a ceiling light. Double glazed window to the rear aspect. There are a range of eye and base level units including; oven, gas hob, extractor hood, sunken stainless steel sink and space for a fridge/freezer.
Balcony
Glass surrounding. Wooden timber flooring.
Allocated Parking Space
Space for 1 vehicle along with ample visitor bays.
Property Location
Marketed by Urban & Rural Milton Keynes Ltd
Disclaimer Property descriptions and related information displayed on this page are marketing materials provided by Urban & Rural Milton Keynes Ltd. estateagents365.uk does not warrant or accept any responsibility for the accuracy or completeness of the property descriptions or related information provided here and they do not constitute property particulars. Please contact Urban & Rural Milton Keynes Ltd for full details and further information.


