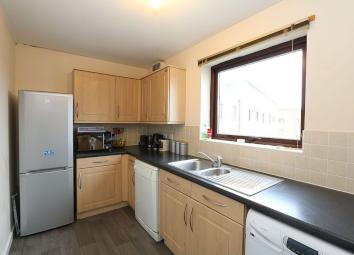Flat for sale in Milton Keynes MK10, 2 Bedroom
Quick Summary
- Property Type:
- Flat
- Status:
- For sale
- Price
- £ 199,950
- Beds:
- 2
- Baths:
- 2
- Recepts:
- 1
- County
- Buckinghamshire
- Town
- Milton Keynes
- Outcode
- MK10
- Location
- Staverton Grove, Broughton, Milton Keynes, London MK10
- Marketed By:
- House Network
- Posted
- 2024-04-14
- MK10 Rating:
- More Info?
- Please contact House Network on 01245 409116 or Request Details
Property Description
Overview
House Network Ltd are pleased to offer to the market this well presented and spacious top floor apartment in the sought after location of Broughton, Milton Keynes.
The accommodation comprises; Entrance hall with storage cupboards leading to an open plan living/dining room with access to an elevated balcony, two double bedrooms (bedroom one with an en-suite shower room) a kitchen with a range of base and eye level units and space for appliances and a bathroom with fitted suite. We are advised the property benefits from the use of one allocated parking space. We recommend early viewing to avoid disappointment.
The property sits close to a range of local amenities including shops and restaurants and is well situated for main commuter routes including railway services being approximately 2.3 miles from Woburn Sands Railway Station. Local schooling is close by being approximately 0.4 miles from Broughton Fields Primary School.
The property measures approximately 824 sq ft.
Viewings via House Network.
Living Room 21'0 x 13'0 (6.41m x 3.96m)
Double glazed window to rear, window to front, two radiators, fitted carpet, part glazed french doors leading to balcony. Dining area 6.41m (21') x 3.96m (13'): Door to:.
Balcony 3'5 x 9'8 (1.03m x 2.94m)
Kitchen 6'7 x 13'7 (2.00m x 4.14m)
Fitted with a matching range of base and eye level units with worktop space over, 1+1/2 bowl stainless steel sink unit with single drainer, wall mounted gas boiler serving heating system and domestic hot water, space for fridge/freezer, dishwasher and automatic washing machine, fitted electric fan assisted oven, built-in four ring gas hob with extractor hood over, double glazed window to rear, vinyl flooring.
Bedroom 2 10'1 x 9'11 (3.07m x 3.03m)
Double glazed window to front, radiator, fitted carpet.
Bedroom 1 10'2 x 11'2 (3.10m x 3.40m)
Double glazed window to front, radiator, fitted carpet.
En-suite
Fitted with three piece suite comprising pedestal wash hand basin, tiled shower cubicle with fitted shower and glass screen and close coupled WC, tiled splashbacks, extractor fan, obscure double glazed window to front, radiator, vinyl flooring.
Bathroom
Fitted with three piece suite comprising panelled bath, pedestal wash hand basin and close coupled WC, tiled splashbacks, extractor fan, obscure double glazed window to rear, radiator, vinyl flooring.
Entrance Hall
Storage cupboard, airing cupboard housing, factory lagged hot water tank, radiator, fitted carpet, access to loft area, two doors, entrance door.
Outside
Front
Car parking space for car.
Property Location
Marketed by House Network
Disclaimer Property descriptions and related information displayed on this page are marketing materials provided by House Network. estateagents365.uk does not warrant or accept any responsibility for the accuracy or completeness of the property descriptions or related information provided here and they do not constitute property particulars. Please contact House Network for full details and further information.


