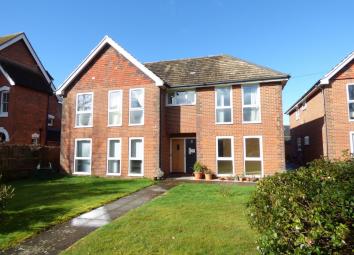Flat for sale in Midhurst GU29, 1 Bedroom
Quick Summary
- Property Type:
- Flat
- Status:
- For sale
- Price
- £ 170,000
- Beds:
- 1
- Baths:
- 1
- Recepts:
- 1
- County
- West Sussex
- Town
- Midhurst
- Outcode
- GU29
- Location
- Eversleigh Court, High Path, Easebourne, Midhurst GU29
- Marketed By:
- Henry Adams - Midhurst
- Posted
- 2024-04-01
- GU29 Rating:
- More Info?
- Please contact Henry Adams - Midhurst on 01730 297919 or Request Details
Property Description
Eversleigh Court was built in the 1970's in the sought after village of Easebourne and consists of two detached properties each containing four purpose built flats.
This represents a rare opportunity to acquire a ground floor flat with a long lease and direct access to a south west facing patio and communal garden. Internally the property offers a buyer scope for updating to their own tastes. There is a communal entrance hall, a private hall, spacious "L" shaped sitting/dining room with access to the garden, a separate kitchen with serving hatch to the dining area, double bedroom with built in wardrobe, a bathroom and a large store cupboard.
Outside is a communal garden mainly laid to lawn with a gate that leads to a single garage with a parking space in front. A path to the front leads directly across the River Rother to Midhurst. The property is being offered with no onward chain.
Ideally located in this private no through road residents enjoy both village and town life with Midhurst and all its amenities within walking distance across the River Rother. Village amenities include an excellent primary school, shop and pub, doctors surgery, garage, farm shop and restaurant, "Cook" shop and petrol station with an M&S Food. The area falls in the heart of the South Downs National Park with its protected countryside. Haslemere 8 miles to the north has a main line station to Waterloo (50mins). The Cathedral City of Chichester is 12 miles south with its more comprehensive shopping, Festival Theatre and harbour.
EPC - D
Communal Hallway
Hallway
Sitting/Dining Room 19'2 (5.83m) x 13'11 (4.24m)
Kitchen 8'9 (2.66m) x 6'11 (2.1m)
Bedroom 12'3 (3.74m) x 10'4 (3.15m)
Bathroom
Communal Garden
Single Garage 16'5 (5m) x 8'2 (2.5m)
Parking Space in front of garage
Details correct: >>enter date here<<
Property Location
Marketed by Henry Adams - Midhurst
Disclaimer Property descriptions and related information displayed on this page are marketing materials provided by Henry Adams - Midhurst. estateagents365.uk does not warrant or accept any responsibility for the accuracy or completeness of the property descriptions or related information provided here and they do not constitute property particulars. Please contact Henry Adams - Midhurst for full details and further information.


