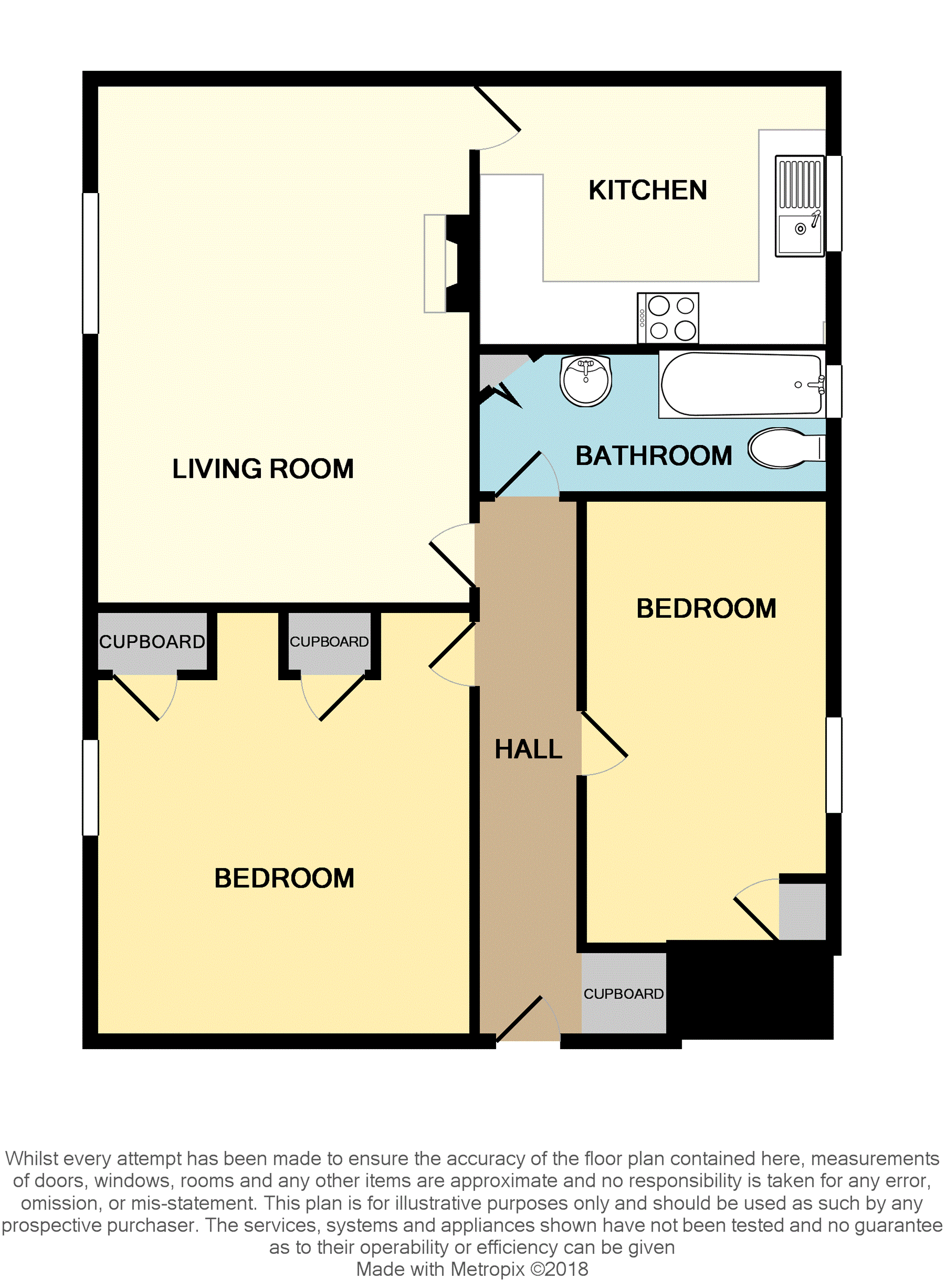Flat for sale in Melrose TD6, 2 Bedroom
Quick Summary
- Property Type:
- Flat
- Status:
- For sale
- Price
- £ 70,000
- Beds:
- 2
- Baths:
- 1
- Recepts:
- 1
- County
- Scottish Borders
- Town
- Melrose
- Outcode
- TD6
- Location
- Eildon Terrace, Newtown St Boswells TD6
- Marketed By:
- Purplebricks, Head Office
- Posted
- 2024-04-07
- TD6 Rating:
- More Info?
- Please contact Purplebricks, Head Office on 0121 721 9601 or Request Details
Property Description
18 Eildon Terrace is a ground floor flat, set in a small street which benefits from no through traffic and is in easy reach of local facilities, the primary school and Scottish Borders Council hq. The property is priced to allow for the need of some cosmetic updating and improvement but it has much potential at an affordable price and would make for a great first time buy or a rental investment. It has in fact been successfully rented for some time achieving a monthly rental sum of around £420.00. The living room looks to the rear and accesses the kitchen, which has a perfectly serviceable range of units and is a good shape and size, with scope for updating. Both bedrooms are doubles, with the rear bedroom a very good size, and the bathroom has an electric shower over the bath. There is on street parking available and to the rear there is a nicely sized section of garden with a shed. Viewing of this well located and keenly priced property is recommended.
Location
Newtown St Boswells is a small village centrally positioned in the Scottish Borders, with easy access to the A68 which links to Edinburgh and Newcastle to the north and south respectively, this is a great location for the commuter; with the railway terminus at nearby Tweedbank offering an alternative travel option and free parking. The village provides a range of facilities catering for day to day needs. The property is ideally placed for major employers such Scottish Borders Council (within walking distance) and the Borders General Hospital (3 miles away) and other Border towns are all readily accessible.
Hall
18'0” x 3'0”
Accessed to the side of the building the hall features natural wood finishes, doors and dado level panelling.
Living Room
16'8" x 12'1"
A good sized bright room which accesses the kitchen and has a large window to the rear. It should be noted that the gas fire set upon the tiled hearth is not in working order.
Kitchen
9'11” x 8'6”
A glass panelled door off the living room leads into the kitchen which has a good range of units, tiled flooring and a window to the front with white sink and drainer below. Gas hob and electric oven. Washing machine and fridge freezer are included in the sale.
Bedroom One
11'3” x 13'4”
A spacious double, set to the rear and including cupboards with overhead storage.
Bedroom Two
7'10” x 13'7”
A perfectly adequate double or generous single, looking out to the front and including a cupboard with pine doors housing the combi boiler.
Bathroom
9'11" x 4'5"
The bathroom is lit by a small window and has a white suite of WC, wash hand basin and bath with electric shower. A corner cupboard gives useful storage.
Outside
A shared path leads to the door, which is set to the side. At the rear there is an area of garden and a shed.
General Information
*** Note to Solicitors*** All formal offers should be emailed in the first instance to . Should your client's offer be accepted, please then send the Principle offer directly to the seller's solicitor upon receipt of the Notification of Proposed Sale which will be emailed to you.
Property Location
Marketed by Purplebricks, Head Office
Disclaimer Property descriptions and related information displayed on this page are marketing materials provided by Purplebricks, Head Office. estateagents365.uk does not warrant or accept any responsibility for the accuracy or completeness of the property descriptions or related information provided here and they do not constitute property particulars. Please contact Purplebricks, Head Office for full details and further information.


