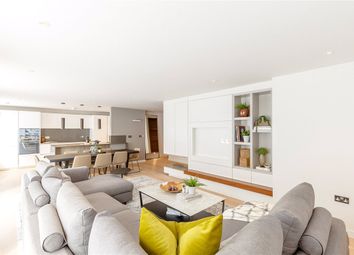Flat for sale in Marlborough SN8, 3 Bedroom
Quick Summary
- Property Type:
- Flat
- Status:
- For sale
- Price
- £ 599,950
- Beds:
- 3
- Baths:
- 3
- Recepts:
- 1
- County
- Wiltshire
- Town
- Marlborough
- Outcode
- SN8
- Location
- Cardigan House, Ailesbury Court, Marlborough, Wiltshire SN8
- Marketed By:
- Carter Jonas - Marlborough
- Posted
- 2024-04-02
- SN8 Rating:
- More Info?
- Please contact Carter Jonas - Marlborough on 01672 595084 or Request Details
Property Description
Situation
Apartment 11 is minutes from the High Street, conveniently placed for all that Marlborough has to offer. Marlborough has an established reputation for both the practical and pleasurable necessities of life, with excellent shopping including national
retailers such as Waitrose and Tesco supermarkets and several quality restaurants including Rick Stein, Dans, Pizza Express and The Marlborough. Boutique shops, cafes and pubs abound. The
leisure centre and golf club provide excellent sporting facilities. Although self-sufficient the town is well placed for the larger centres of Bath, Newbury and Swindon and is surrounded by
beautiful countryside and the Marlborough Downs, Pewsey Vale and Kennet Valley. There are several very good schools including St John’s Academy and the renowned Marlborough College.
Description
Contemporarily refurbished in 2018, Apartment 11 is one of four apartments in the second phase of the redevelopment of Ailesbury Court. It has been designed for open plan living presented in light,
bright, neutral tones and is an ideal investment, pied a terre.
The spacious entrance hall has built-in cloaks cupboard and walnut shelving units and leads seamlessly to the open plan kitchen/dining/living area which has a range of fitted cupboards and
shelving.
The bespoke Italian designed kitchen is fitted with high gloss base and wall units and benefits from Smeg integrated appliances including a multi-function electric oven; an induction hob; a full height fridge/freezer; a dishwasher and a combination microwave/grill. There is also an Insinkerator, a hot water tap, Silestone solid worktops and splash-backs. The utility area is off
the kitchen with a separate sink, floor and base units and a Smeg washing machine and tumble dryer.
The stunning living room has engineered oak flooring, a contemporary Bio-Ethanol slot fireplace and two sets of patio doors that open on to the private patio.
The generously proportioned master suite has an elegant bathroom and an impressive walk-in dressing room with bespoke open wardrobes. There are two further double bedrooms both with an en-suite shower room. All bedrooms
have fitted carpets. The bathrooms have high quality sanitaryware, underfloor heating, heated towel warmers, porcelain tiles and stone floor tiles. The cloakroom is off the entrance hall.
Nb. There is vehicular access to the lift and stairs via the underground carpark to unload/load vehicles as well as an allocated lockable storage cage.
Joint agents with Birkmyre
Property Location
Marketed by Carter Jonas - Marlborough
Disclaimer Property descriptions and related information displayed on this page are marketing materials provided by Carter Jonas - Marlborough. estateagents365.uk does not warrant or accept any responsibility for the accuracy or completeness of the property descriptions or related information provided here and they do not constitute property particulars. Please contact Carter Jonas - Marlborough for full details and further information.


