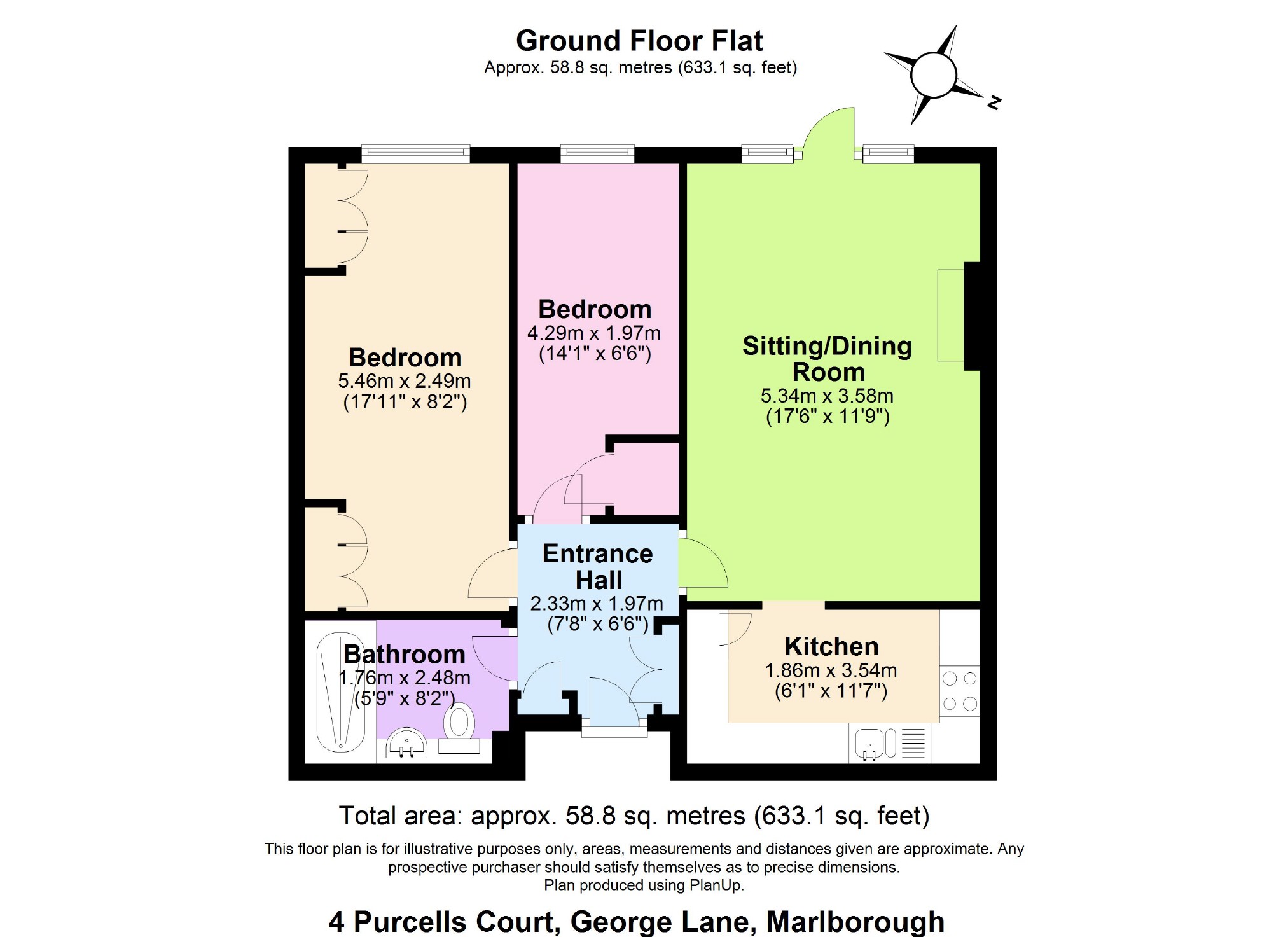Flat for sale in Marlborough SN8, 2 Bedroom
Quick Summary
- Property Type:
- Flat
- Status:
- For sale
- Price
- £ 184,950
- Beds:
- 2
- Baths:
- 1
- Recepts:
- 1
- County
- Wiltshire
- Town
- Marlborough
- Outcode
- SN8
- Location
- Purcells Court, Marlborough, Wiltshire SN8
- Marketed By:
- Henry George
- Posted
- 2024-04-09
- SN8 Rating:
- More Info?
- Please contact Henry George on 01672 595936 or Request Details
Property Description
An immaculate two bedroomed ground floor apartment with doors opening onto a small courtyard garden within walking distance of the High Street.
Purcells Court
Purcells Court is one of the closest retirement developments to the centre of Marlborough with views towards Savernake Forest. It has the particular advantage over other developments as you are buying a leasehold and become a freeholder on completion. Every resident owns 1/15th of the development, with in house management by Warwick Estates who employ a House Manager who is on duty for 2 hours a day during the week. This also helps the development to maintain the building to a very high standard with care line facilities and the communal areas and gardens are maintained whilst keeping the monthly service cost to a reasonable amount.
The Apartment
The apartment building can be accessed either via a door on George Lane, up some steps, short staircase and round to the front door. However as the door from the sitting room opens onto a small courtyard fronting onto the parking area, this way is more commonly used as its own front door. So parking in the car park we walk over a communal path and onto a west facing paved patio area big enough for two chairs and some flower pots. Through the double glazed door into the sitting dining room, a well proportioned room with attractive feature fireplace, coal effect fire and tiled hearth. Through the doorway into the refitted kitchen, good range of wall and base fitted units, worksurface with inset sink with mixer tap and four ring hob with extractor hood over. Eye level double oven and grill, plumbing for slimline dishwasher and space for fridge. Back into the sitting dining room and left into the hall with a range of convenient storage cupboards, first right into the second bedroom. Currently fitted out as a hobby/sewing room, good range of fitted shelving, deep storage cupboard and window to the front. The main bedroom is next again with a window to the front and two triple built in wardrobes with further storage over. Finally into what was the bathroom, however this has been completely refitted with large level walk in shower enclosure, toilet, wash basin with mixer tap, heated towel rail and tiled flooring.
Gardens And Parking
To the rear of the main building is a communal garden, mainly laid to lawn, mature apple tree, various mature trees and shrubs. Being away from roads it is a real wild bird haven.
There is a large parking area, used on a first come, first serve basis. This said there are normally plenty of spaces available.
Services, Tenure And Local Authority
Mains electricity, water and mains drainage. Economy 7 Heating. Telephone lines subject to the usual transfer regulations. (No tests to the suitability of services have been carried out and intending purchasers should commission their own tests if required).
Title to the property is Leasehold, 999 years from 29/09/2008. Service charge is approximately £200 a month. This includes building insurance, communal and garden maintenance, window cleaning, house manager, communal area lighting. Each owner becomes a director of the management company which owns the freehold of Purcells Court.
Wiltshire Council. Trowbridge, Wiltshire. BA14 8JN. Council Tax Band C (£1562.81) )
If you have any questions about this property, please call our Marlborough office or email
These particulars, including any plan, are a general guide only and do not form any part of any offer or contract, all descriptions, including photographs, dimensions and other details are given in good faith but do not amount to a representation or warranty. They should not be relied upon as statements of fact and anyone interested must satisfy themselves as to their correctness by inspection or otherwise. Neither we nor the seller accept responsibility for any error that these particulars may contain however caused. Neither the partners or any employees of the company have any authority to make any representation or warranty whatsoever in relation to this property, any plan is for layout guidance only and is not drawn to scale. All dimensions, shapes and compass bearings are approximate and you should not rely upon them without checking first. Please discuss with us any aspects, which are particularly important to you before travelling to view the property.
Property Location
Marketed by Henry George
Disclaimer Property descriptions and related information displayed on this page are marketing materials provided by Henry George. estateagents365.uk does not warrant or accept any responsibility for the accuracy or completeness of the property descriptions or related information provided here and they do not constitute property particulars. Please contact Henry George for full details and further information.


