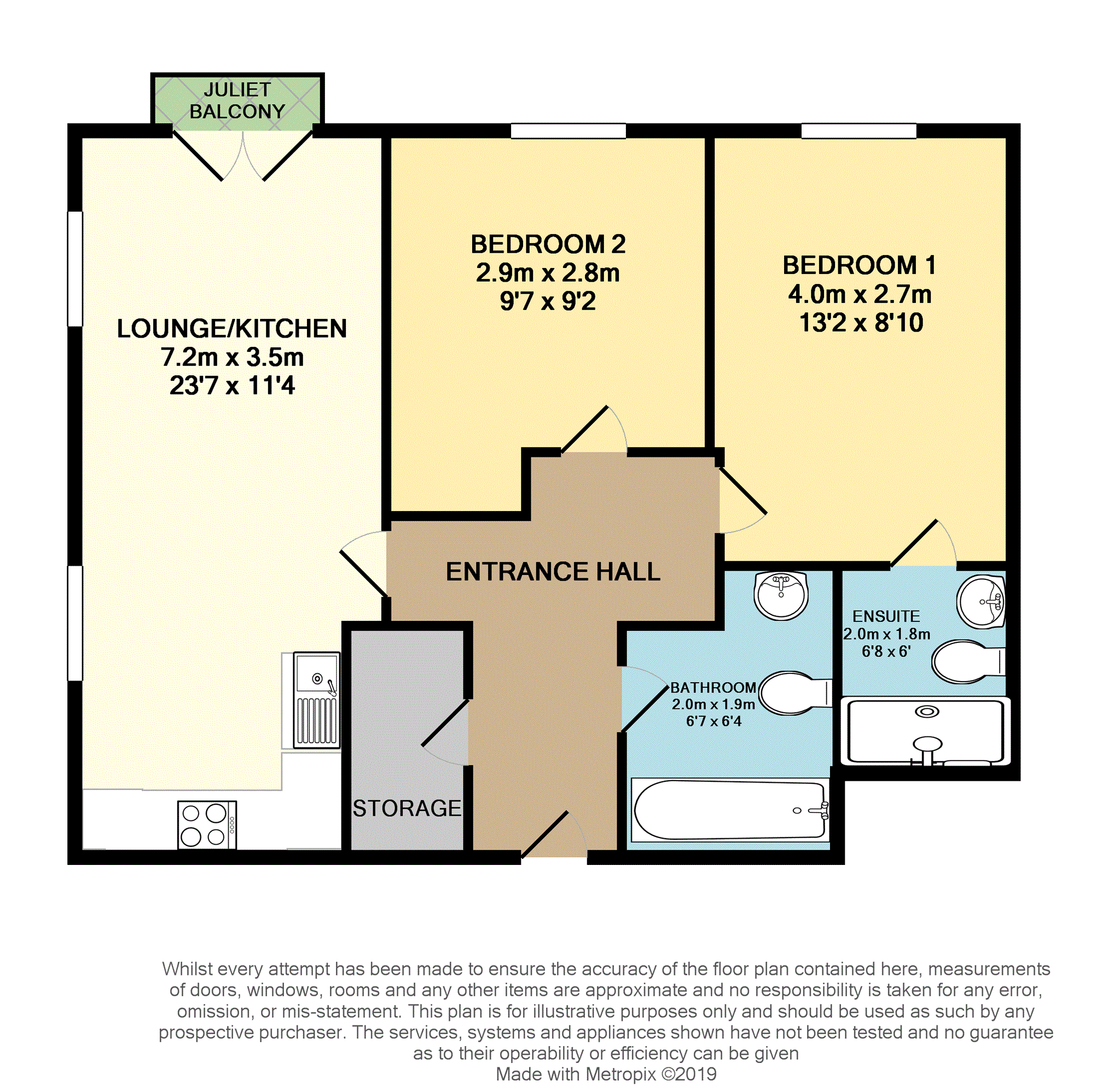Flat for sale in Manchester M8, 2 Bedroom
Quick Summary
- Property Type:
- Flat
- Status:
- For sale
- Price
- £ 110,000
- Beds:
- 2
- Baths:
- 1
- Recepts:
- 1
- County
- Greater Manchester
- Town
- Manchester
- Outcode
- M8
- Location
- 2 Brandforth Road, Manchester M8
- Marketed By:
- Purplebricks, Head Office
- Posted
- 2024-04-25
- M8 Rating:
- More Info?
- Please contact Purplebricks, Head Office on 024 7511 8874 or Request Details
Property Description
A fantastic two bedroomed ground floor apartment situated within a sought after development, offering easy access to North Manchester General Hospital, Manchester city centre, excellent public transport links, amenities and zoned well for local schools. This property briefly comprises of entrance hall, open plan lounge/kitchen, two double bedrooms, bathroom and en-suite shower room. Externally there is well maintained communal gardens and secure allocated parking. This property would be ideal for first time buyers or buy to let investors. Viewings highly recommended to avoid disappointment.
Entrance Hall
11'10ft x 3'11ft
Fitted with door to communal hallway, door to storage cupboard, intercom, smoke alarm and electric storage heater.
Lounge / Kitchen
23'7ft x 11'4ft
A fabulous size lounge/kitchen fitted with Juliet balcony, two double glazed windows to the side elevation, television and telephone points, two electric storage heaters, smoke alarm. A range of base and eye level units with work surfaces over, stainless steel sink with mixer tap and drainer unit, four ring hob with oven below and extractor hood over and space for fridge/freezer unit.
Bedroom One
13'2ft x 8'10ft
A good size master bedroom fitted with double glazed window to the front elevation, electric storage heater, telephone point and door to en-suite shower room.
En-Suite Shower Room
6'8ft x 6ft
Fitted with shower cubicle, wash hand basin, low level WC and heated towel rail.
Bedroom Two
9'7ft x 9'2ft
A double bedroom fitted with double glazed window to the front elevation and electric storage heater.
Bathroom
6'7ft x 6'4ft
Fitted with a three piece bathroom suite comprising of panelled bath, wash hand basin, low level WC and heated towel rail.
Lease Information
125 year lease from 2010.
Ground rent £150 per annum.
Service charge £120 per month.
Property Location
Marketed by Purplebricks, Head Office
Disclaimer Property descriptions and related information displayed on this page are marketing materials provided by Purplebricks, Head Office. estateagents365.uk does not warrant or accept any responsibility for the accuracy or completeness of the property descriptions or related information provided here and they do not constitute property particulars. Please contact Purplebricks, Head Office for full details and further information.


