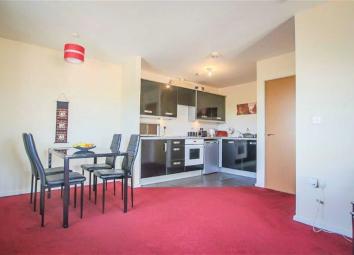Flat for sale in Manchester M46, 2 Bedroom
Quick Summary
- Property Type:
- Flat
- Status:
- For sale
- Price
- £ 85,000
- Beds:
- 2
- Baths:
- 2
- Recepts:
- 1
- County
- Greater Manchester
- Town
- Manchester
- Outcode
- M46
- Location
- Clayborne Court, Atherton, Manchester M46
- Marketed By:
- Keenans Estate Agents
- Posted
- 2024-04-04
- M46 Rating:
- More Info?
- Please contact Keenans Estate Agents on 01942 566538 or Request Details
Property Description
This contemporary styled, penthouse apartment comes to market on the highly desirable Gadbury Fold development in Atherton boasting two double bedrooms with the master benefitting from an en suite bathroom.
Gadbury Fold is ideally located for commuters due to its excellent links for both the M61 and A580 and is approximately 1.5 miles from Atherton train station, with regular direct lines running to Manchester. This stylish, open plan home has a neutral finish throughout and panoramic views making it the perfect home for a professional individual or couple.
The main doors are secured with an electronic key pad which connects to an intercom system in the apartment which is accessed via the stairs to the third floor. Briefly walking you through the property; the Entrance Hall gives access to two double Bedrooms, the master benefitting from an Ensuite, a three piece Bathroom, storage/utilities cupboard and an open plan Lounge/Diner with Juliette balcony that then opens to a contemporary high gloss Kitchen.
This property is an ideal rental investment or home, for further information please contact our sales team.......
Third Floor
Communal Area
Secure front entrance door with keypad and intercom entrance, stairs to all floors, fire door to Entrance Hall
Entrance Hall
Intercom, storage and utility cupboard, doors to Lounge, two Bedrooms and Bathroom, loft storage access
Lounge/Diner (23'04 x 9'07 (7.11m x 2.92m))
Open plan living space with dining area, UPVC double glazed window with open aspect views, UPVC French doors to Juliette Balcony, open to Kitchen
Kitchen (10' x 6'04 (3.05m x 1.93m))
Black high gloss wall and base units with white laminate work surfaces, integrated electric oven and four ring hob with extractor over, integrated fridge and washing machine, inset sink, drainer and mixer tap, tiled splash backs
Bedroom One (11'01 x 10'08 (3.38m x 3.25m))
UPVC double glazed window, fitted wardrobe units, door to Ensuite
Ensuite
Three piece suite comprising; low suite WC, pedestal wash hand basin, direct feed quadrant shower, partially tiled elevations
Bedroom Two (11'01 x 8'03 (3.38m x 2.51m))
UPVC double glazed window
Bathroom
Three piece suite comprising; low suite WC, pedestal wash hand basin, panelled bath with mixer tap, partially tiled elevations
Agents Notes
Allocated parking
Maintenance charge approx £480 per annum
Council tax band: A
Disclaimer
All descriptions advertised digitally or printed in regards to this property are the opinions of Keenans Estate Agents and their employees with any additional information advised by the seller. Properties must be viewed in order to come to your own conclusions and decisions. Although every effort is made to ensure measurements are correct, please check all dimensions and shapes before making any purchases or decisions reliant upon them. Please note that any services, appliances or heating systems have not been tested by Keenans Estate Agents and no warranty can be given or implied as to their working order.
Property Location
Marketed by Keenans Estate Agents
Disclaimer Property descriptions and related information displayed on this page are marketing materials provided by Keenans Estate Agents. estateagents365.uk does not warrant or accept any responsibility for the accuracy or completeness of the property descriptions or related information provided here and they do not constitute property particulars. Please contact Keenans Estate Agents for full details and further information.

