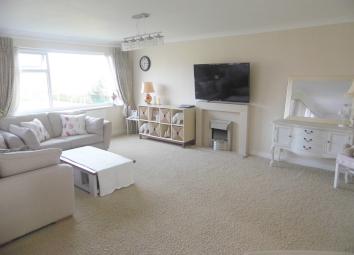Flat for sale in Manchester M45, 3 Bedroom
Quick Summary
- Property Type:
- Flat
- Status:
- For sale
- Price
- £ 300,000
- Beds:
- 3
- Baths:
- 1
- Recepts:
- 2
- County
- Greater Manchester
- Town
- Manchester
- Outcode
- M45
- Location
- Links View Court, Whitefield M45
- Marketed By:
- Martin & Co Manchester Prestwich
- Posted
- 2024-04-02
- M45 Rating:
- More Info?
- Please contact Martin & Co Manchester Prestwich on 0161 937 5748 or Request Details
Property Description
Offering over 1600 square feet is this spacious second floor, three bedroom penthouse apartment. In brief the property comprises communal entrance hall, private entrance hall, spacious open plan lounge and dining area, sun lounge with balcony and fitted kitchen. There are also three good sized bedrooms with the master benefitting from an en-suite and walk in wardrobe and a bathroom/shower room. The property also benefits from UPVC double glazing, gas central heating, ample communal parking along with a single garage and magnificent views of Whitefield Golf Club.
Communal entrance hall Accessed via a door entry telephone system. Stairs to the second floor landing.
Private entrance hall Accessed via a UPVC and glazed front door. Built in cloaks and storage cupboard providing useful shelving. Telephone point.
Lounge With UPVC double glazed windows providing magnificent views of Whitefield Golf Club. Modern feature fire place with inset electric feature fire. Coving to the ceiling. Centre light fitting. Two radiators. Telephone point.
Dining room With UPVC double glazed windows to the front aspect. Coving to the ceiling. Single radiator. Doorway leading to the Kitchen.
Kitchen With a range of wall and base units in White with contrasting worktops over incorporating a one and three quarter stainless steel drainer sink unit with mixer taps. Integrated Zanussi electric double oven with a five ring gas hob with recess extractor canopy hood over. Built in Microwave. Integrated dishwasher, washing machine and fridge/freezer. Water filter. Ceramic tiling to the walls. UPVC double glazed windows to the front aspect. Baxi combi boiler. Recess LED light fittings to the ceiling.
Sun lounge Accessed from the lounge or the master bedroom. UPVC double glazed windows and UPVC double glazed patio doors giving access to a balcony providing great views across Whitefield Golf Club. Wall lights. Double radiator.
Master bedroom With UPVC double glazed windows to the rear aspect. Coving to the ceiling. Recess LED lighting to the ceiling. Doors leading to the en-suite bathroom and walk in wardrobe providing ample shelving and hanging space. Telephone point. Single radiator.
En-suite With a three piece suite in White comprising low level toilet, wash hand basin with vanity unit below and 'P' shaped bath. Shower over the bath. Tiling to the walls and floor. UPVC frosted double glazed windows. UPVC skylight. Chrome heated towel rail. Wall lights.
Bedroom two With UPVC double glazed windows to the front aspect. Coving to the ceiling. Recess LED lighting to the ceiling. Ample space for bedroom furniture. Single radiator.
Bedroom three/office Currently used as an office this room has a range of fitted furniture. UPVC double glazed windows to the front aspect. Coving to the ceiling. Recess LED light fittings to the ceiling. Single radiator. Telephone point.
Bathroom/shower room With a two piece suite in White comprising low level toilet and wash hand basin. Fully tiled walk in shower cubicle. Fully tiled walls. UPVC skylight. White heated towel rail. Recess light fittings to the ceiling.
Garage Along with ample communal parking spaces the property also comes with a single garage.
Additional information The property is in Council Tax Band E.
We have been advised by the vendor that the service charge is £182.00 per month.
Property Location
Marketed by Martin & Co Manchester Prestwich
Disclaimer Property descriptions and related information displayed on this page are marketing materials provided by Martin & Co Manchester Prestwich. estateagents365.uk does not warrant or accept any responsibility for the accuracy or completeness of the property descriptions or related information provided here and they do not constitute property particulars. Please contact Martin & Co Manchester Prestwich for full details and further information.


