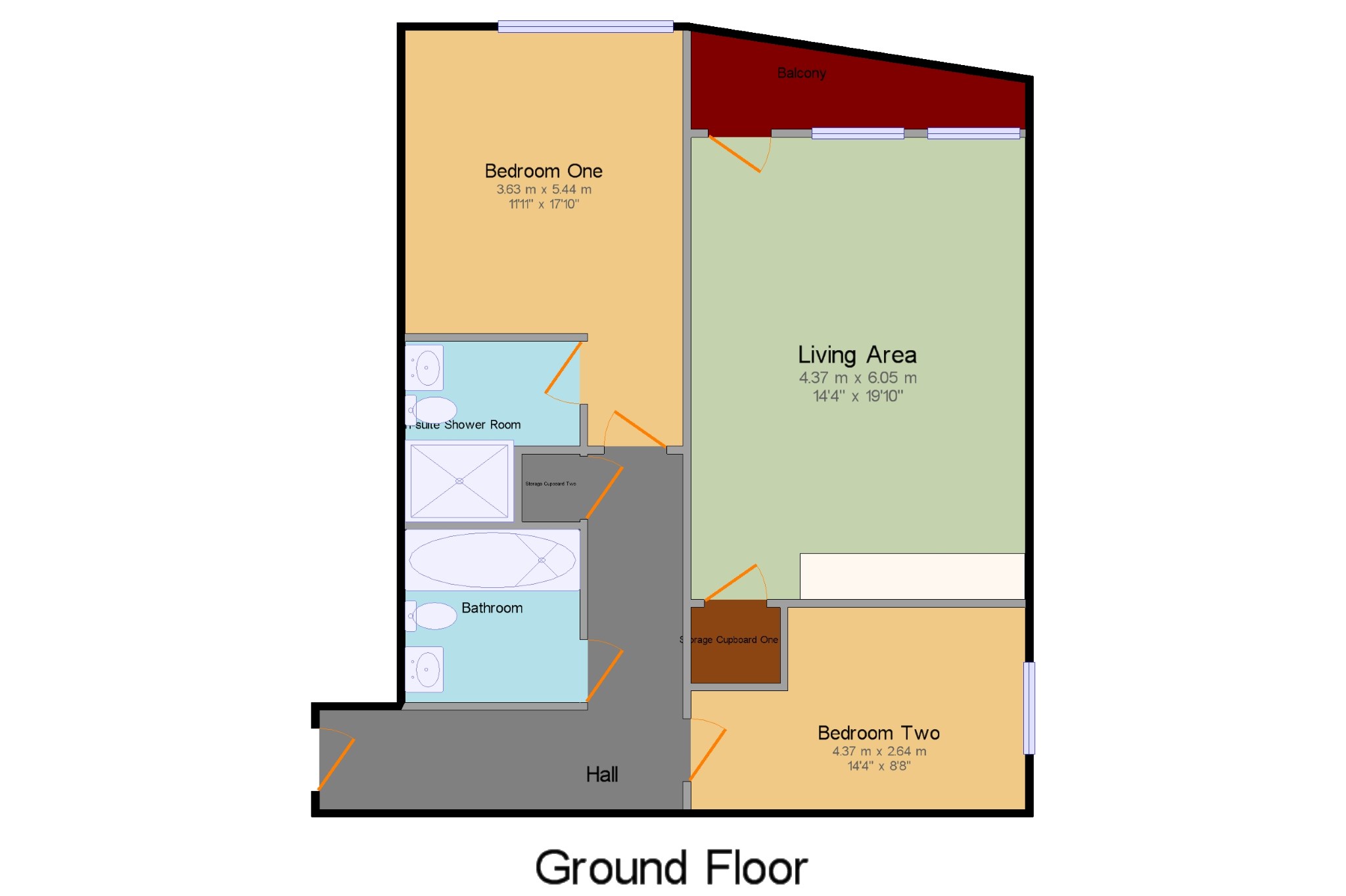Flat for sale in Manchester M4, 2 Bedroom
Quick Summary
- Property Type:
- Flat
- Status:
- For sale
- Price
- £ 185,000
- Beds:
- 2
- Baths:
- 1
- Recepts:
- 1
- County
- Greater Manchester
- Town
- Manchester
- Outcode
- M4
- Location
- High Street, Manchester, Greater Manchester M4
- Marketed By:
- Bridgfords - Manchester Sales
- Posted
- 2024-04-25
- M4 Rating:
- More Info?
- Please contact Bridgfords - Manchester Sales on 0161 937 6662 or Request Details
Property Description
New York has Greenwich Village, London has Soho and Manchester has The Northern Quarter. Situated amidst the creative and cultural hub of the Urban Village. This exhilarating redevelopment within the city offers a vision of a neighbourhood, energised by the experience of living within one of the city’s most stimulating surroundings and benefiting from an exceptionally enriching lifestyle. A spacios apartment set within the second phase of this contemporary development simply known as The Design House. The property is located on the third floor with a luxury kitchen and two bedrooms and the master bed benefitting from an en-suite shower room. A family bathroom with spacious accommodation throughout. External balcony and available chain free. Viewing is highly recommended! EPC band C.
Design House
Balcony
Two bedrooms
En-suite
Northern Quarter
Hall x . Wooden front . Laminate flooring, ceiling light.
Living Area14'4" x 19'10" (4.37m x 6.05m). Wooden front double glazed door. Double glazed wood window facing the front. Electric heater, carpeted flooring, painted plaster ceiling, ceiling light. Composite work surface, fitted and wall and base units, stainless steel sink, double sink and circular sink, integrated, double oven, electric hob, stainless steel extractor, integrated fridge, freezer.
Bedroom One11'11" x 17'10" (3.63m x 5.44m). Double bedroom; double glazed wood window. Electric heater, carpeted flooring, ceiling light.
En-suite Shower Room x . Heated towel rail, tiled flooring, painted plaster ceiling, ceiling light. Low level WC, single enclosure shower, wall-mounted sink, extractor fan and shaving point.
Bedroom Two14'4" x 8'8" (4.37m x 2.64m). Double bedroom; double glazed wood window facing the side. Electric heater, carpeted flooring, painted plaster ceiling, ceiling light.
Bathroom x . Heated towel rail, tiled flooring, painted plaster ceiling, ceiling light. Low level WC, roll top bath with mixer tap, wall-mounted sink with mixer tap, extractor fan.
Balcony x . A front aspect balcony accessed from the living area.
Property Location
Marketed by Bridgfords - Manchester Sales
Disclaimer Property descriptions and related information displayed on this page are marketing materials provided by Bridgfords - Manchester Sales. estateagents365.uk does not warrant or accept any responsibility for the accuracy or completeness of the property descriptions or related information provided here and they do not constitute property particulars. Please contact Bridgfords - Manchester Sales for full details and further information.


