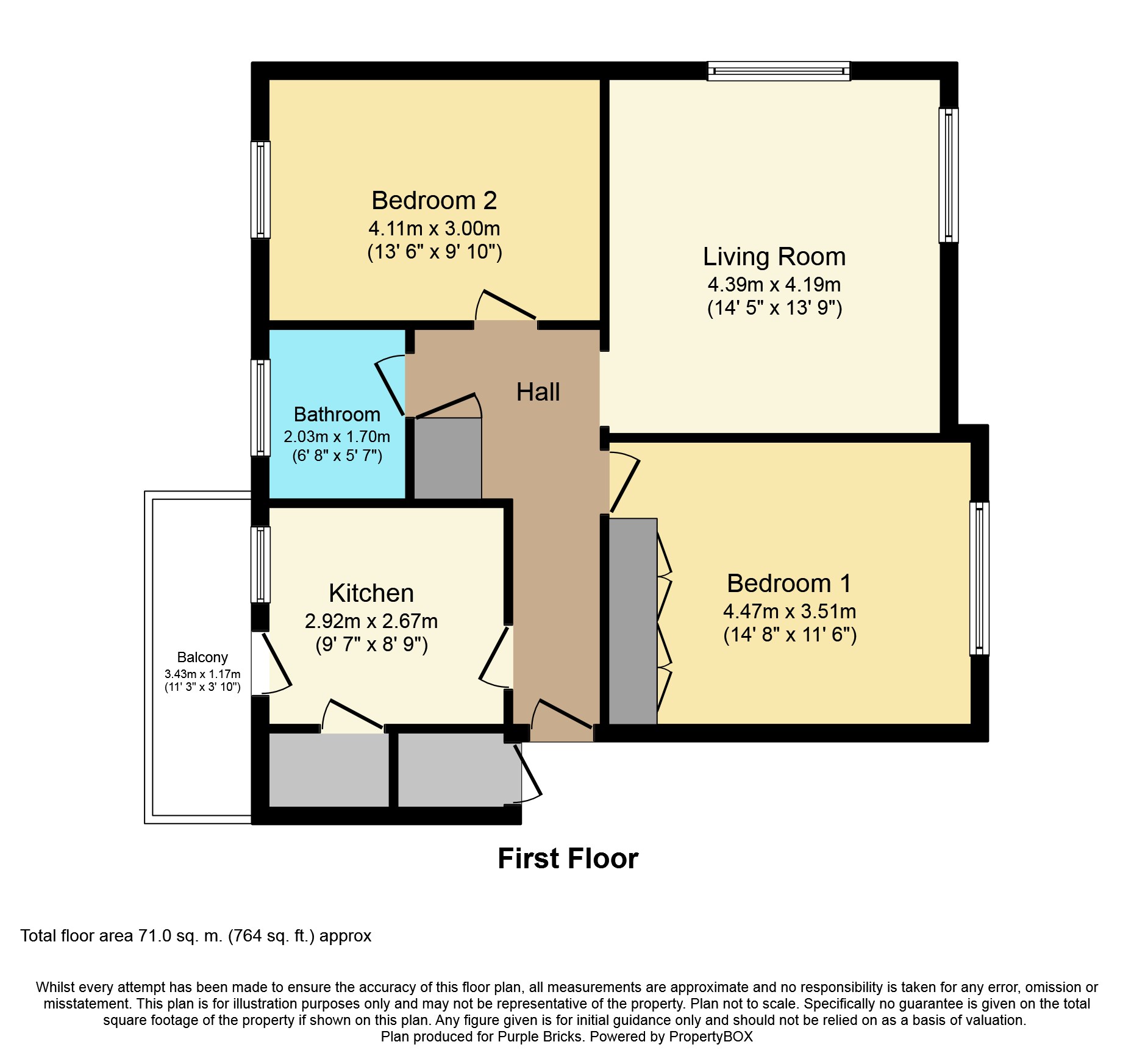Flat for sale in Manchester M32, 2 Bedroom
Quick Summary
- Property Type:
- Flat
- Status:
- For sale
- Price
- £ 130,000
- Beds:
- 2
- Baths:
- 1
- Recepts:
- 1
- County
- Greater Manchester
- Town
- Manchester
- Outcode
- M32
- Location
- Wardle Close, Manchester M32
- Marketed By:
- Purplebricks, Head Office
- Posted
- 2019-05-11
- M32 Rating:
- More Info?
- Please contact Purplebricks, Head Office on 024 7511 8874 or Request Details
Property Description
Time for something special, offer with no onward chain, this immaculately presented first floor apartment is a true turn key home and ready for a range of buyers to enjoy. This sought after development is situated on a quiet cul-de-sac creating a serene feel but being perfectly placed for all the transport links in and around Manchester. This is located perfectly for Chorlton with its bar and cafe culture, the parks of Stretford and Sale, commutable for those working at Quays or city centre as well as all the local shops and amenities! Designed beautifully with modern living in mind it blends functionality with high spec presentation giving it a truly modern feel. Unlike a lot of new build apartment blocks storage will not be an issue as there are several built in storage areas in the property as a storage unit outside (some owners have converted the pantry and external storage into further kitchen space). All the rooms are perfectly proportioned and provide more than enough living space as the kitchen is separate with its own pantry, two double bedrooms and large living room with smart bathroom layout maximising the space. We haven't even mentioned the large covered balcony yet! Combine all these features with a low service charge and ground rent this is a winning apartment and purchase for most buyers! The development benefits from communal gardens to the front as well as in the centre of the development, there is also residential parking.
Living Room
13'9x14'5
Laminate flooring, two windows, electric fire with feature surround, radiator, ceiling light
Kitchen
9'7x8'9
Fitted wall and base units, integrated oven and hob, space for white goods, breakfast bar, access to balcony, window, access to pantry
Pantry
4'5x2'3
Space for white goods, window, ceiling light
Balcony
11'3x3'10
Views over private gardens and greener
Bedroom One
14'8x11'6
Window, laminate flooring, ceiling light, radiator, fitted wardrobes and built in storage
Bedroom Two
13'6x9'10
Laminate flooring, window, ceiling light, radiator
Bathroom
5'7x6'8
Panelled bath with shower over, close coupled WC, pedestal sink, ceiling light, radiator, window
Lease Information
The service charge is approx. £600 pa (approx. £50 pcm) and the ground rent is £10 pa. The lease was originally granted for 125 years in 1989
Property Location
Marketed by Purplebricks, Head Office
Disclaimer Property descriptions and related information displayed on this page are marketing materials provided by Purplebricks, Head Office. estateagents365.uk does not warrant or accept any responsibility for the accuracy or completeness of the property descriptions or related information provided here and they do not constitute property particulars. Please contact Purplebricks, Head Office for full details and further information.


