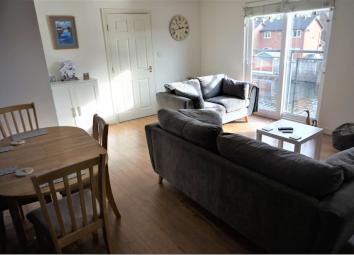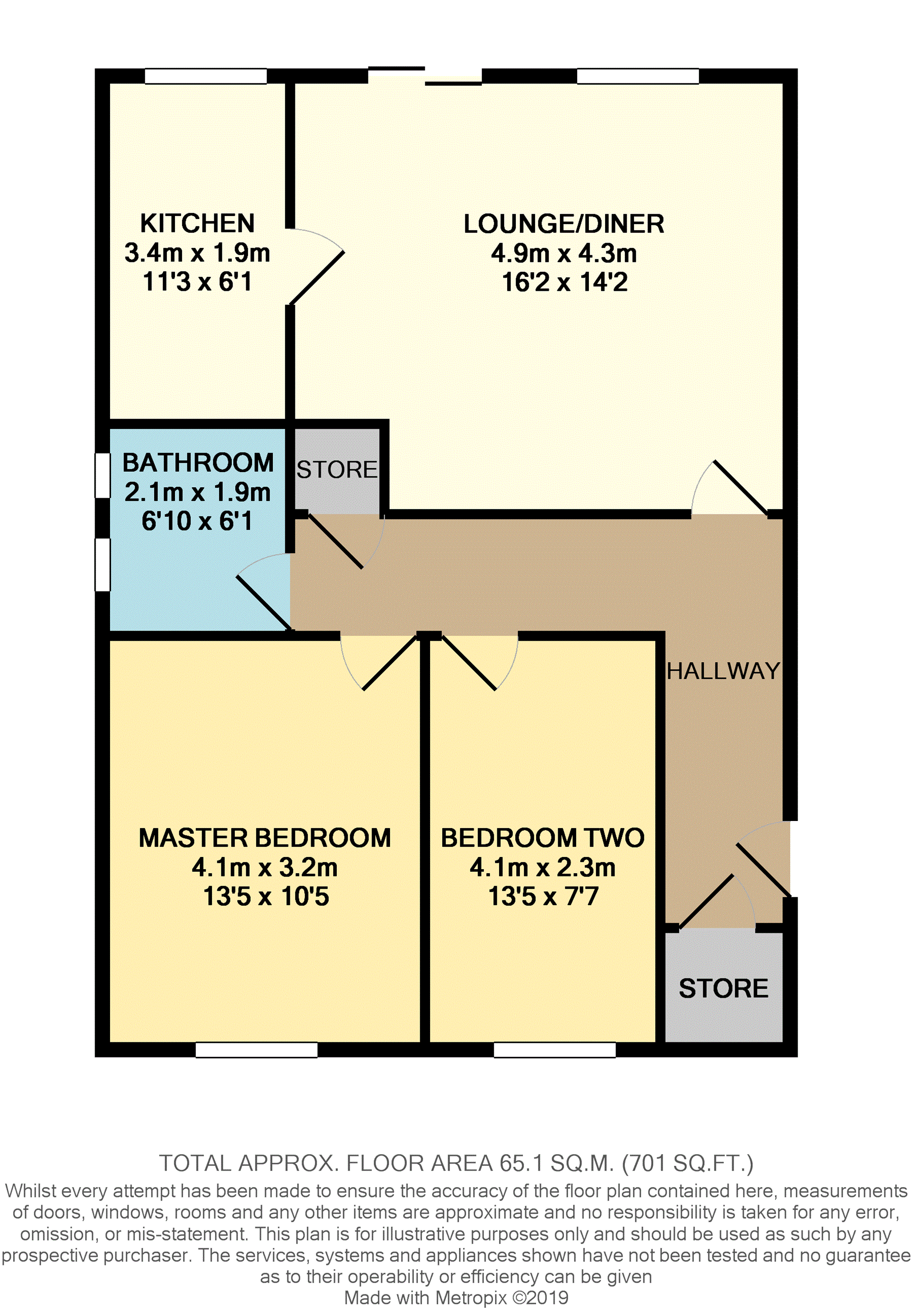Flat for sale in Manchester M32, 2 Bedroom
Quick Summary
- Property Type:
- Flat
- Status:
- For sale
- Price
- £ 150,000
- Beds:
- 2
- Baths:
- 1
- Recepts:
- 1
- County
- Greater Manchester
- Town
- Manchester
- Outcode
- M32
- Location
- 1001 Chester Road, Stretford M32
- Marketed By:
- Purplebricks, Head Office
- Posted
- 2019-02-25
- M32 Rating:
- More Info?
- Please contact Purplebricks, Head Office on 024 7511 8874 or Request Details
Property Description
An immaculately presented two bedroom flat in Stretford, Manchester with canal views. The property is a spacious and modern first floor flat set within landscaped grounds.
The property offers two large double bedrooms, one of which has a Juliette balcony, a large lounge/dining room with a Juliette balcony overlooking the canal, a fitted bathroom, a fitted kitchen and an l-shaped entrance hall with separate cloakrooms and airing cupboards. All windows are double glazed and all rooms have electric heaters. Intercom entry system for visitors.
Externally there are two allocated car parking spaces in a CCTV monitored car park.
The flat conveniently located for access to Manchester city centre, Salford Quays / Media City and the motorway network with superb transport links. Close to Stretford town centre and within walking distance of Chorlton.
Lounge/Dining Room
16'2" x 14'2"
Large living room / dining area. With double glazed sliding patio doors leading to Juliette balcony overlooking canal. Second double glazed window. Door leading to kitchen. TV / satellite and telephone points and slimline electric heater.
Kitchen
6'1 " x 11'3"
Fitted kitchen with built in appliances including electric oven and hob (with extractor hood) and washing machine. Double glazed window overlooking the canal. Floor and wall mounted cupboards with stainless steel sink and drainer with mixer tap
Master Bedroom
10'5" x 13'5"
Large master double bedroom with double-glazed patio doors accessing Juliette balcony overlooking the grounds. Second double glazed window. TV and telephone points and slimline electric heater
Bedroom Two
7'7" x 13'5"
Spacious second bedroom with double-glazed window overlooking landscaped grounds and car park. Slimline electric heater and tv and telephone points
Bathroom
6'1" x 6'10"
Light and airy modern fitted bathroom with matching suite including bath with electric shower over and glass shower screen. Pedestal sink and low level dual flush WC. Double glazed frosted windows
Property Location
Marketed by Purplebricks, Head Office
Disclaimer Property descriptions and related information displayed on this page are marketing materials provided by Purplebricks, Head Office. estateagents365.uk does not warrant or accept any responsibility for the accuracy or completeness of the property descriptions or related information provided here and they do not constitute property particulars. Please contact Purplebricks, Head Office for full details and further information.


