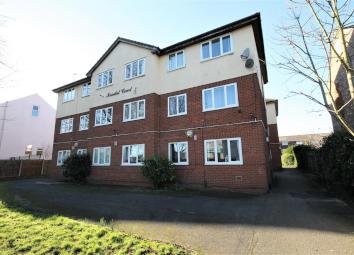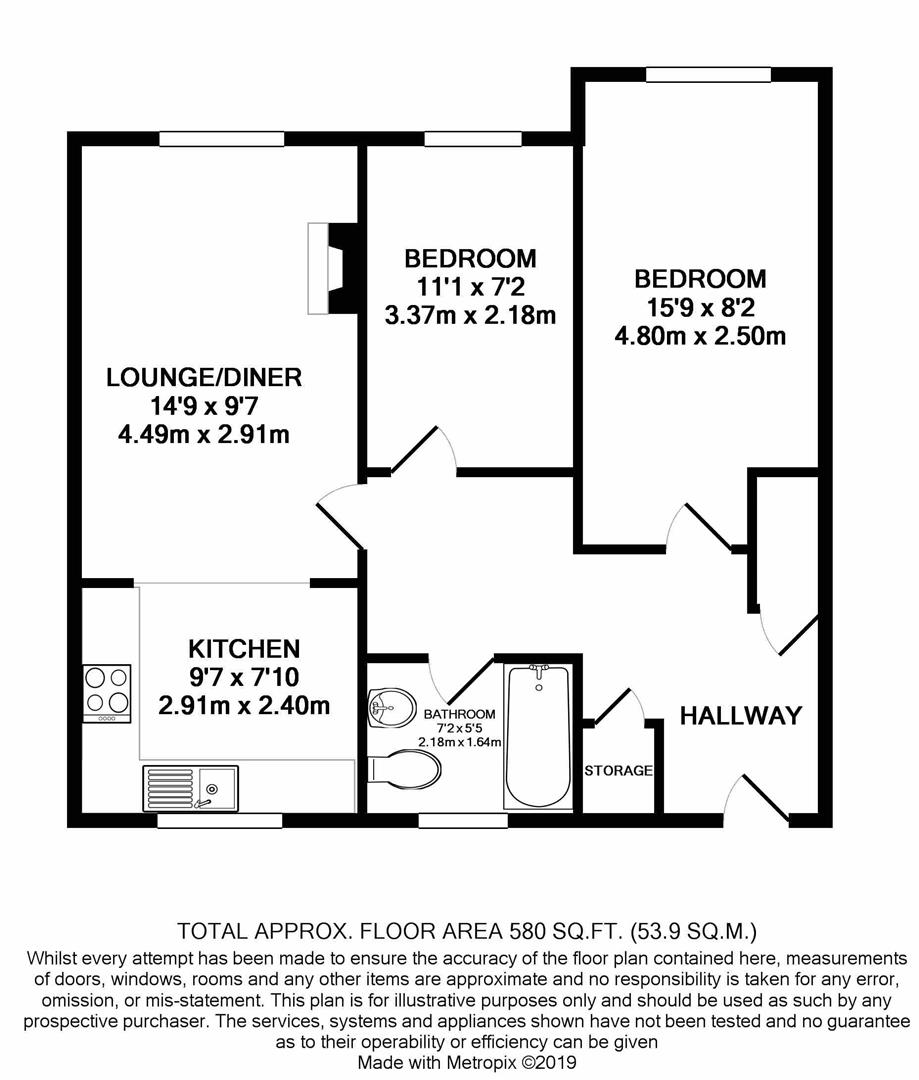Flat for sale in Manchester M30, 2 Bedroom
Quick Summary
- Property Type:
- Flat
- Status:
- For sale
- Price
- £ 85,000
- Beds:
- 2
- Baths:
- 1
- Recepts:
- 1
- County
- Greater Manchester
- Town
- Manchester
- Outcode
- M30
- Location
- New Lane, Eccles, Manchester M30
- Marketed By:
- Ascend
- Posted
- 2024-04-18
- M30 Rating:
- More Info?
- Please contact Ascend on 0161 937 5969 or Request Details
Property Description
Fantastic investment potential or first time buy! This well-proportioned two bedroom apartment is located close to Eccles town centre, allowing easy access to Manchester city centre, MediaCityUK and Trafford Park via train, tram and bus links. Not to mention being close to the Motorway Network.
The apartment itself is located on the ground floor and comprises: Good size entrance hall with storage, lounge/dining room with separate modern fitted kitchen, two good-sized double bedrooms and a master bathroom suite. The property has the added benefit of residents parking to the rear of the building.
There is currently a tenant in situ on a periodic agreement achieving £450pcm.
Images are for marketing purposes only. For more information please contact the office.
Lounge/Dining Room (4.50m x 2.92m (14'9 x 9'7))
Wood effect laminate to floor, wall-mounted electric heater, ceiling light point, electric fireplace, uPVC double glazed window to front elevation, access to the kitchen
Kitchen (2.39m x 2.92m (7'10 x 9'7))
Range of wall and base units with complimentary worktops, including integrated dishwasher, oven hob and extractor fan. Space for fridge/freezer. Wood effect laminate to floor, ceiling light point, uPVC double glazed window to rear elevation.
Bedroom One (4.80m x 2.46m (15'9 x 8'1))
Wood effect laminate to flooring, ceiling light point, wall-mounted electric heater, uPVC double glazed window to front elevation.
Bedroom Two (3.38m x 2.18m (11'1 x 7'2))
Wood effect laminate to flooring, ceiling light point, wall-mounted electric heater, uPVC double glazed window to front elevation.
Bathroom (2.24m x 1.65m (7'4 x 5'5))
Three piece white suite comprising bath with shower over, WC and hand basin. UPVC window to rear elevation, ceiling light point, wall-mounted heated towel rail.
Hallway
Wood effect laminate to floor, two ceiling light points, wall-mounted intercom, wall-mounted electric heater.
External
The development sits within enclosed gates and has an abundance of resident parking available to the rear.
Important Notice
These particulars are not intended to nor do they form a contract or any part of a contract. We have taken care to describe and measure this property correctly but we do not warrant the accuracy of these particulars. Prospective purchasers should not rely upon the measurements in these particulars for any purpose. We have not tested any of the installations, appliances or systems at the property; including heating systems and appliances, gas fires, and the electrical and gas installations, accordingly we cannot warrant that these or other installations or systems at the property are in working order, properly maintained, safe to use or fit for purpose. We have not checked whether the property is connected to utility services, including mains gas, water, electricity, telephone, cable services, drainage, sewerage and so forth, nor whether such utility services are adequate or available at the property, accordingly the purchaser should take appropriate advice and satisfy themselves of these matters. Carpets, floor coverings, curtains, blinds, domestic or other equipment, satellite receiving equipment and movable items that may be in or on the property when inspected by the purchaser or their agents, are not included in the sale unless set down in the contract for sale
Property Location
Marketed by Ascend
Disclaimer Property descriptions and related information displayed on this page are marketing materials provided by Ascend. estateagents365.uk does not warrant or accept any responsibility for the accuracy or completeness of the property descriptions or related information provided here and they do not constitute property particulars. Please contact Ascend for full details and further information.


