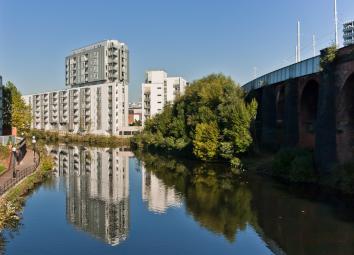Flat for sale in Manchester M3, 2 Bedroom
Quick Summary
- Property Type:
- Flat
- Status:
- For sale
- Price
- £ 250,000
- Beds:
- 2
- Baths:
- 2
- Recepts:
- 1
- County
- Greater Manchester
- Town
- Manchester
- Outcode
- M3
- Location
- Water Street, Manchester M3
- Marketed By:
- Julie Twist Properties - City Centre Branch
- Posted
- 2024-04-18
- M3 Rating:
- More Info?
- Please contact Julie Twist Properties - City Centre Branch on 0161 506 9576 or Request Details
Property Description
Description This two bedroom property within the Vie Building on Water Street is located within easy reach of both the city centre and Salford Quays. Set on the second floor, this apartment offers two double bedrooms with ensuite shower room to the master, spacious living area with a corner balcony overlooking the River Irwell, an open plan kitchen with integrated appliances and a main three piece bathroom. Two parking space included plus a communal bike storage area. Vie Building is within a short walk of Sainsbury's, the city centre and Regent's Road Retail Park.
General Rental Yield: 5.5% (Based on expected rental of £1,150 pcm)
Service Charge: £1,947 pa
Ground Rent: £270 pa
Lease: 125 years from 01.01.2006
Council Tax Band: D
Management Company: Ridley Thaw
hallway Laminate flooring, spotlights and wall mounted electric heater, smoke alarm and access to all the rooms.
Living room Double glazed window and sliding door onto large private balcony, laminate flooring, wall mounted heater, phone/TV point and ceiling lights.
Kitchen Open plan to the living area, the kitchen comprises wall and base units, space for fridge/freezer, built-in oven with four ring halogen hob and extractor over, stainless steel circular sink with mixer tap and drainer, laminate flooring, spotlights, intercom, extractor, access to storage cupboard housing the boiler and with plumbing for washing machine.
Master bedroom Double glazed window and juliette balcony, carpeted flooring, wall mounted heater, phone/TV point, ceiling lights, built in wardrobes and entrance to the ensuite.
Ensuite Accessed via the master bedroom, the ensuite comprises of a shower cubicle, WC, wash hand basin with mixer tap, heated towel rail, partially tiled walls, wall mounted mirror, tiled flooring, extractor and spotlights.
Bedroom 2 Double glazed window, carpeted flooring, wall mounted heater, phone/TV point and ceiling lights.
Bathroom Accessed via the hallway, a three piece bathroom comprising bath with shower attachment over, WC, sink with mixer tap, heated towel rail, partially tiled walls, tiled flooring, wall mounted mirror, extractor and spotlights.
Externally There is a decked south facing balcony over looking River Irwell as well as two allocated parking spaces included in the sale of this property plus the concierge service.
Property Location
Marketed by Julie Twist Properties - City Centre Branch
Disclaimer Property descriptions and related information displayed on this page are marketing materials provided by Julie Twist Properties - City Centre Branch. estateagents365.uk does not warrant or accept any responsibility for the accuracy or completeness of the property descriptions or related information provided here and they do not constitute property particulars. Please contact Julie Twist Properties - City Centre Branch for full details and further information.


