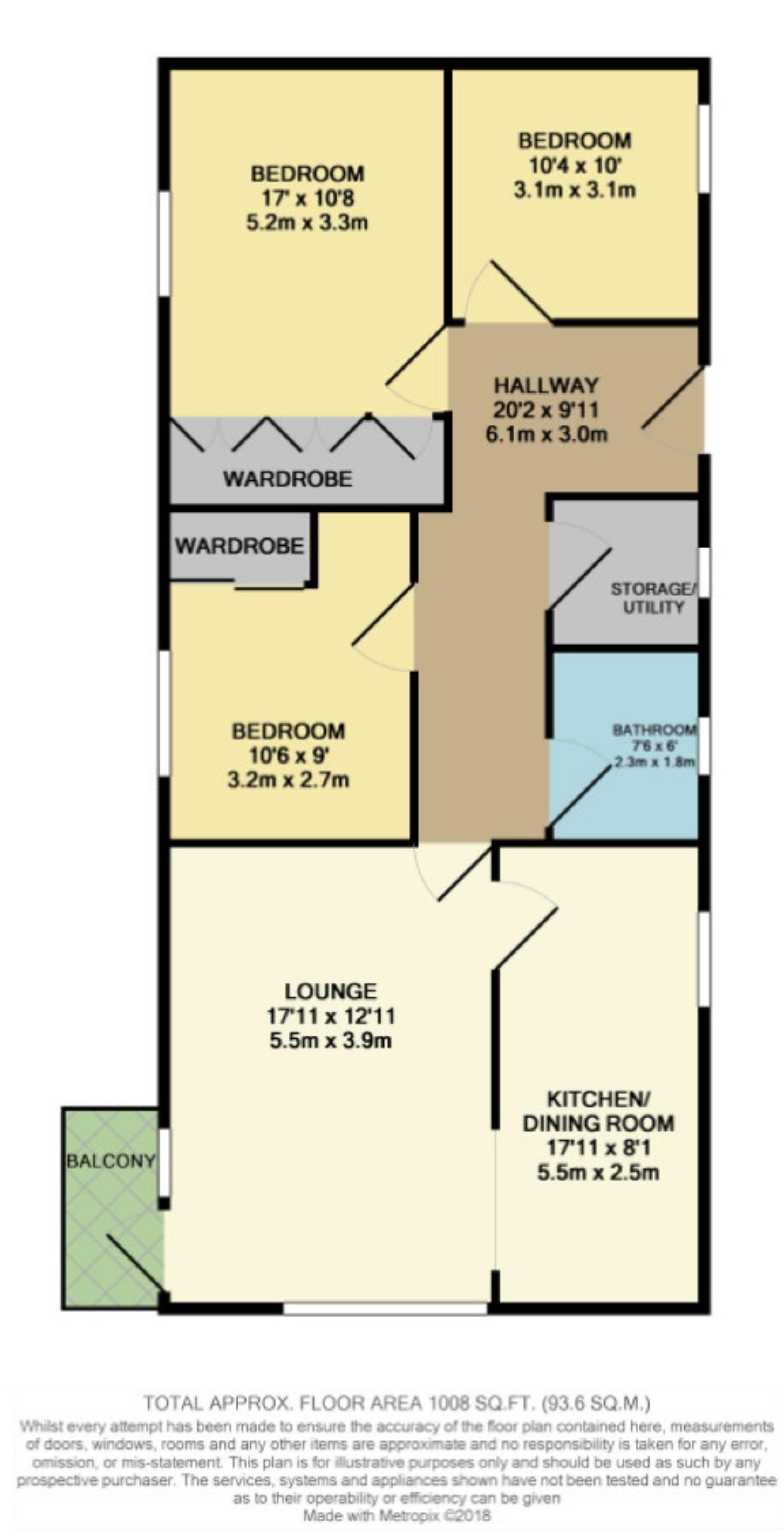Flat for sale in Manchester M28, 3 Bedroom
Quick Summary
- Property Type:
- Flat
- Status:
- For sale
- Price
- £ 220,000
- Beds:
- 3
- Baths:
- 1
- Recepts:
- 1
- County
- Greater Manchester
- Town
- Manchester
- Outcode
- M28
- Location
- Chatsworth Road, Worsley, Manchester M28
- Marketed By:
- Carr & Hume
- Posted
- 2018-10-18
- M28 Rating:
- More Info?
- Please contact Carr & Hume on 0161 506 9528 or Request Details
Property Description
No chain. Secure integral garage with allocated parking. Adjacent to worlsey golf course .Lovely views of worsley woods. Spacious living and sleeping accommodation.
Situated on the ground floor of this exclusive development on Chatsworth Road in Worsley, this spacious apartment would make an ideal home for someone who is looking to downsize. The generous accommodation briefly comprises of Entrance Hall, Lounge, Kitchen/Dining room, Three Double Bedrooms, bathroom and a separate store room. The property has access to a communal garage which provides secure parking with an electric shutter and a communal laundry room .Whilst the property requires modernisation, it offers a wealth of opportunity. Viewing is highly recommended!
Entrance
Communal hallway with lift down to the secure garage.
Main door leads into the hallway with intercom entry and wall heater
Lounge (17'11 x 12'11 (5.46m x 3.94m))
With large double glazed window to the front, TV and telephone points, window and door to the side which leads to a balcony area. Opening leads into the dining area.
Kitchen/Dining Room (17'11 x 8'1 (5.46m x 2.46m))
Kitchen area has wall and base units along with inset sink and drainer. Space and plumbing for all white goods. Double glazed window, opening into the dining area which has an electric wall heater.
Master Bedroom (17'0 x 10'8 (5.18m x 3.25m))
With a full run of fitted wardrobes to one wall, electric wall heater and double glazed window
Bedroom (10'6 x 9'0 (3.20m x 2.74m))
With a fitted double wardrobe, electric wall heater and double glazed window to the rear.
Bedroom (10'4 x 10'0 (3.15m x 3.05m))
With electric wall heater and double glazed window.
Bathroom (7'6 x 6'0 (2.29m x 1.83m))
Comprising of a bath with side panel and shower over, low level WC and pedestal wash hand basin. Ceramic tiled walls.
Storage
Situated just off the hallway, this multi functional has the potential to be used as a wet room or utility room
External
Set in well kept landscaped gardens with lovely woodland views. Access is provided to the secure gated garage which also has a lift to all floors.
You may download, store and use the material for your own personal use and research. You may not republish, retransmit, redistribute or otherwise make the material available to any party or make the same available on any website, online service or bulletin board of your own or of any other party or make the same available in hard copy or in any other media without the website owner's express prior written consent. The website owner's copyright must remain on all reproductions of material taken from this website.
Property Location
Marketed by Carr & Hume
Disclaimer Property descriptions and related information displayed on this page are marketing materials provided by Carr & Hume. estateagents365.uk does not warrant or accept any responsibility for the accuracy or completeness of the property descriptions or related information provided here and they do not constitute property particulars. Please contact Carr & Hume for full details and further information.


