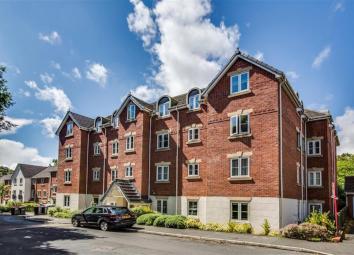Flat for sale in Manchester M28, 2 Bedroom
Quick Summary
- Property Type:
- Flat
- Status:
- For sale
- Price
- £ 115,000
- Beds:
- 2
- County
- Greater Manchester
- Town
- Manchester
- Outcode
- M28
- Location
- Oakwood Drive, Worsley, Manchester M28
- Marketed By:
- Hunters - Worsley
- Posted
- 2019-02-12
- M28 Rating:
- More Info?
- Please contact Hunters - Worsley on 0161 937 0472 or Request Details
Property Description
Hunters worsley is pleased to offer this spacious two bed, 2 bath, ground floor apartment with vacant possession. Boasting fresh décor, entrance hall, open plan lounge/kitchen, two bedrooms, master en suite and a bathroom the property measures at 726 square feet.
Located well in a popular cul-de-sac, the property is within good distance between Walkden Town Centre and Swinton. Public transport offers regular bus services and the Vantage direct bus route is close by. Motorway access to Bury, Bolton, Manchester City Centre and Salford Quays is close by.
Viewing is a must.
Entrance hall
Entered via a wooden door the entrance hall benefits from newly fitted grey carpet, two central ceiling lights, wall mounted radiator and access to the alarm panel fitted to the wall upon entering.
Master bedroom
3.15m (10' 4") x 3.40m (11' 2")
Situated to the front elevation of the property the master bedroom benefits from grey carpet, central ceiling light, cream painted walls and space for fitted or free standing wardrobes. A front aspect Upvc window is in place.
Ensuite bathroom
1.83m (6' 0") x 1.75m (5' 9")
A three piece en suite bathroom comprising of a corner shower, wall mounted hand wash basin with vanity unit and a W.C. The en suite bathroom benefits from vinyl flooring, cream painted walls, chrome wall mounted towel radiator and part white tiled.
Bedroom two
2.34m (7' 8") x 3.40m (11' 2")
A good sized double bedroom benefiting from a wall mounted radiator, central ceiling light, grey carpet and cream painted walls. Front aspect Upvc window allows ample natural light into the room.
Bathroom
2.16m (7' 1") x 2.34m (7' 8")
Located adjacent to the second bedroom this part tilled bathroom is a three piece bathroom suite comprising of hand wash basin, shower over bath and a W.C. Fitted with a chrome wall mounted towel radiator, central ceiling light, wood effect laminate flooring and a shaving point.
Kitchen dining room
7.59m (24' 11") x 3.40m (11' 2")
Situated at the rear elevation of the property this good sized open plan kitchen/ living area benefits from newly fitted grey carpet, two wall mounted radiators, two central ceiling lights and a front and rear aspect Upvc windows allows ample natural light into the property.
The kitchen boasts laminate flooring, wood effect wall and base units, granite effect worktops and white tiled ceramic splash back. Integrated appliances comprise of a one and a half sink, dishwasher, extractor fan, gas oven, hob, washing machine and dryer as well as benefiting from ample space for storage.
Airing cupboard
Located next to the bathroom the airing cupboard benefits from fitted grey carpet, shelving units and a recently serviced Mega flow boiler.
Outside space
Externally the property benefits from one allocated parking space, well maintained hedges and lawn and easy access to the property via the communal entrance hall.
Property Location
Marketed by Hunters - Worsley
Disclaimer Property descriptions and related information displayed on this page are marketing materials provided by Hunters - Worsley. estateagents365.uk does not warrant or accept any responsibility for the accuracy or completeness of the property descriptions or related information provided here and they do not constitute property particulars. Please contact Hunters - Worsley for full details and further information.


