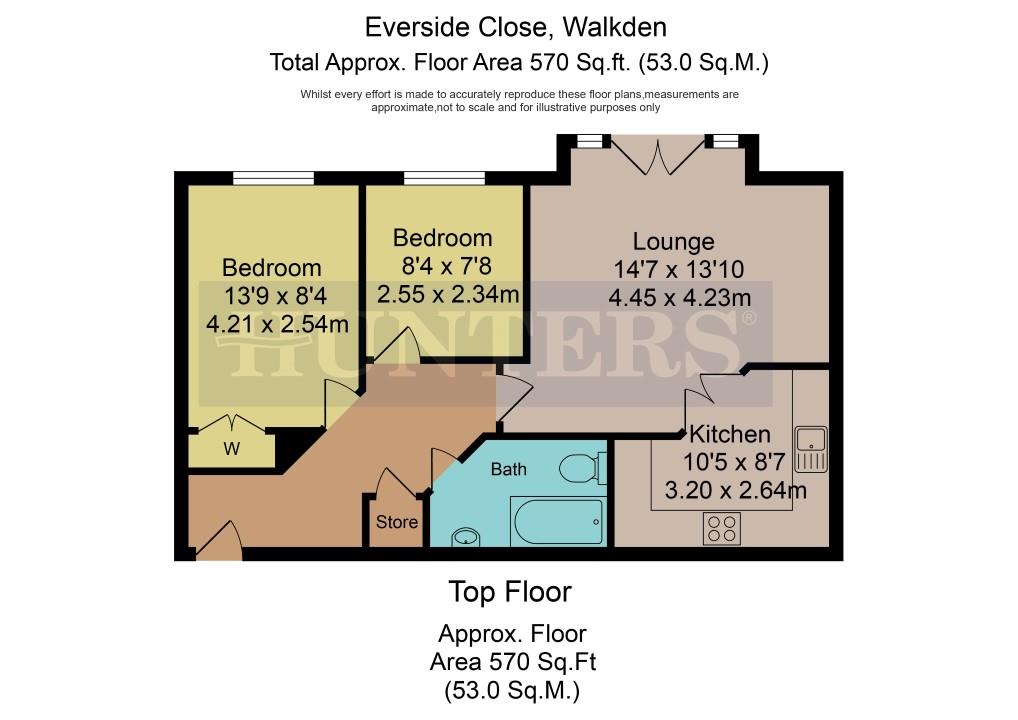Flat for sale in Manchester M28, 2 Bedroom
Quick Summary
- Property Type:
- Flat
- Status:
- For sale
- Price
- £ 85,000
- Beds:
- 2
- County
- Greater Manchester
- Town
- Manchester
- Outcode
- M28
- Location
- Everside Close, Walkden, Manchester M28
- Marketed By:
- Hunters - Worsley
- Posted
- 2019-01-25
- M28 Rating:
- More Info?
- Please contact Hunters - Worsley on 0161 937 0472 or Request Details
Property Description
Hunters is pleased to bring to the sales market a deceptively spacious two bedroomed third floor apartment, situated in a prime location close to Walkden town centre. Internal accommodation comprises; Hall, Lounge, Kitchen, two bedrooms - one double, one single - and a bathroom. Offering versatile and spacious modern living space, the property is in close proximity to local amenities, shops and gives easy access to motorways and public transport links to Manchester City Centre and Salford Quays. Early viewing is highly recommended.
Hall
With two ceiling lights and carpet flooring, the entrance hall benefits from a wall mounted intercom system, storage cupboard and provides access to the loft space.
Lounge
4.45m (14' 7") x 4.23m (13' 11")
A bright and spacious reception room with two ceiling lights, feature wall, wall mounted radiator and carpet flooring. Benefiting from double Upvc doors leading to a Juliette balcony which is not overlooked to the rear, with two rear aspect windows to each side allowing for lots of natural light to enter.
Kitchen
3.20m (10' 6") x 2.64m (8' 8")
Accessed via double glass panel doors from the lounge, this kitchen offers a range of white wall and base units with cream speckled worktops, white tiled splashback and high gloss ceramic tiled flooring. Integrated appliances are included for convenience, comprising; electric oven, four ring gas hob with extraction hood over, fridge freezer, washing machine, tumble dryer and boiler enclosed in a cupboard.
Bedroom 1
4.21m (13' 10") x 2.54m (8' 4")
A good sized double bedroom with ceiling light, painted and feature wall, wall mounted radiator, double Upvc doors leading to Juliette balcony, built in 3-door wardrobe storage and carpet flooring.
Bedroom 2
2.54m (8' 4") x 2.34m (7' 8")
A good sized single bedroom with ceiling light, painted and feature wall, rear aspect Upvc window and carpet flooring.
Bathroom
A three piece fitted bathroom suite comprising WC, sink and bath with shower over. Also with recessed spotlights to the ceiling, wall mounted radiator, extraction fan and ceramic floor tiles.
Property Location
Marketed by Hunters - Worsley
Disclaimer Property descriptions and related information displayed on this page are marketing materials provided by Hunters - Worsley. estateagents365.uk does not warrant or accept any responsibility for the accuracy or completeness of the property descriptions or related information provided here and they do not constitute property particulars. Please contact Hunters - Worsley for full details and further information.


