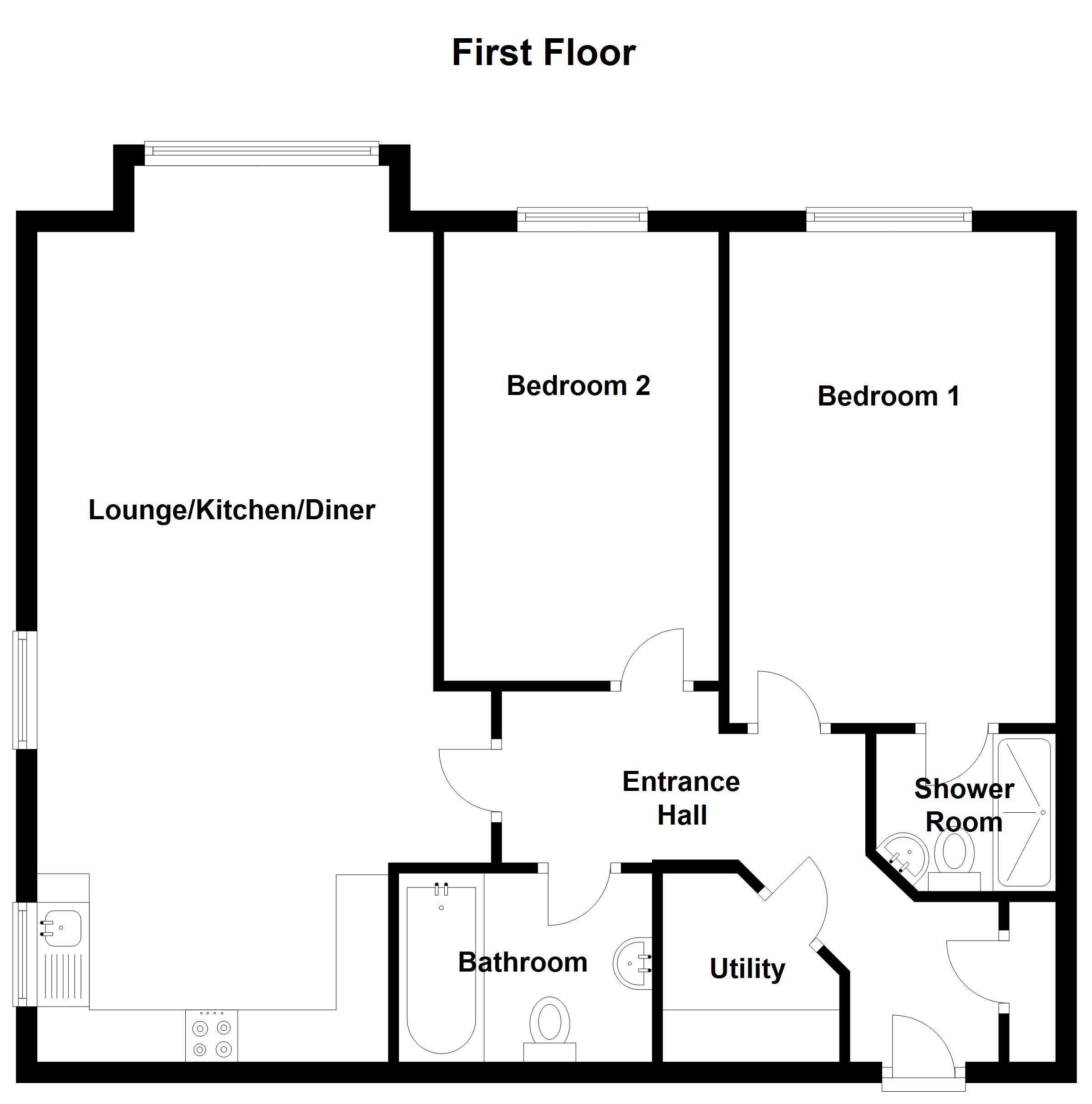Flat for sale in Manchester M28, 2 Bedroom
Quick Summary
- Property Type:
- Flat
- Status:
- For sale
- Price
- £ 225,000
- Beds:
- 2
- County
- Greater Manchester
- Town
- Manchester
- Outcode
- M28
- Location
- The Coppice, Worsley, Manchester M28
- Marketed By:
- Briscombe Nutter & Staff
- Posted
- 2018-10-19
- M28 Rating:
- More Info?
- Please contact Briscombe Nutter & Staff on 0161 300 0200 or Request Details
Property Description
Briscombe Nutter and Staff are delighted to offer for sale this immaculately presented first floor two bedroom, located within a modern development just off the prestigious 'Chatsworth Road'. Internally, the property offers spacious accommodation comprising: Entrance Hall, Lounge/Kitchen/Diner, Two Double Bedrooms Master with En-Suite, a Family Bathroom and Utility Store. Perfectly located close to local amenities, schools and the regions motorway links. Internal Viewing is Recommended!
Entrance hall Tiled floor. Large storage cupboard. Internal doors lead through to:
Utility store Tiled floor. Plumbing facilities for a washing machine.
Lounge/kitchne/diner 26' 10" x 12' 3" (8.20m x 3.75m) Dual aspect with windows to two elevations with views over Worsley Golf Course. Tiled floor. Fitted with a range of wall and base units complete with contrasting work surfaces and tiled splash backs. Integrated appliances include: Oven, Hob and Hood, Fridge/Freezer, Dishwasher and washing machine. Inset spotlights. T.V point.
Bedroom one 15' 5" x 10' 2" (4.72m x 3.12m) Window to the side elevation with views over Worsley Golf Course. Laminated wood flooring. Internal doors lead through to:
En-suite Fitted with a shower cubicle, low level W.C and a pedestal hand wash basin. Tiled floor and fully tiled walls.
Bedroom two 14' 1" x 8' 7" (4.31m x 2.64m) Window to the side elevation with views over Worsley Golf Course. Laminated wood flooring.
Bathroom Tiled floor and part tiled walls. Bath with a shower over, low level W.C and a pedestal hand wash basin.
Property Location
Marketed by Briscombe Nutter & Staff
Disclaimer Property descriptions and related information displayed on this page are marketing materials provided by Briscombe Nutter & Staff. estateagents365.uk does not warrant or accept any responsibility for the accuracy or completeness of the property descriptions or related information provided here and they do not constitute property particulars. Please contact Briscombe Nutter & Staff for full details and further information.


