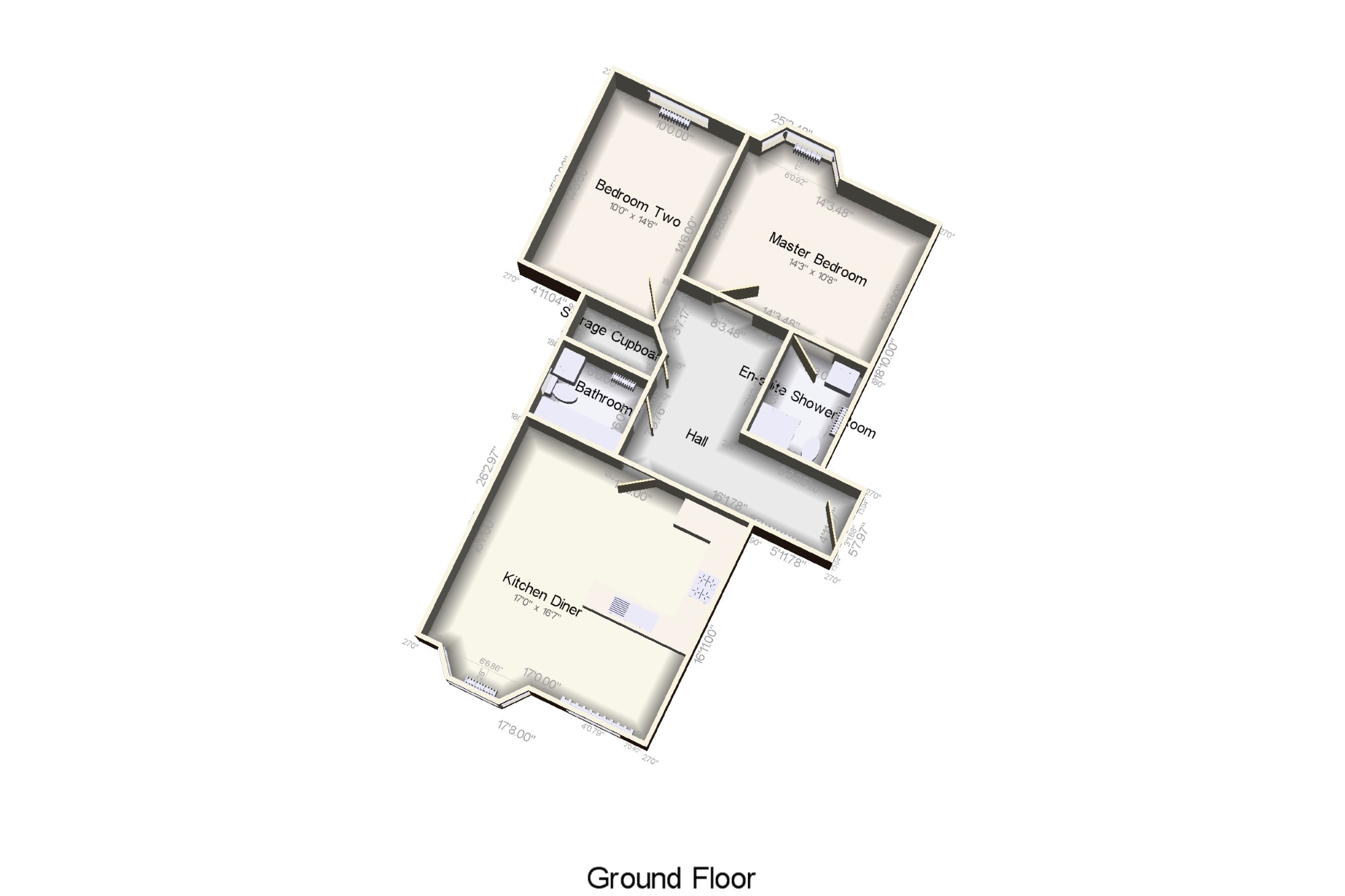Flat for sale in Manchester M27, 2 Bedroom
Quick Summary
- Property Type:
- Flat
- Status:
- For sale
- Price
- £ 195,000
- Beds:
- 2
- Baths:
- 1
- Recepts:
- 1
- County
- Greater Manchester
- Town
- Manchester
- Outcode
- M27
- Location
- Worsley Point, 251 Worsley Road, Manchester, Greater Manchester M27
- Marketed By:
- Bridgfords - Swinton Sales
- Posted
- 2018-10-07
- M27 Rating:
- More Info?
- Please contact Bridgfords - Swinton Sales on 0161 937 6655 or Request Details
Property Description
This spacious, fully modernised first floor apartment, is ideal for first time buyers, retirement and investors alike. Located in a popular area of south Swinton with easy access to bus and rail links. From the entrance hall is a spacious open plan lounge and kitchen/diner, the kitchen featuring modern work tops and integrated appliances. Two good size double bedrooms with the master benefiting from a en suite shower room. The property further benefits from a well equipped bathroom, good size storage cupboard. Externally are well maintained communal gardens and allocated secure gated parking!
Sold with no chain
Fantastic location
Extremely well presented throughout
Two double bedrooms
Large kitchen/lounge dining area
Allocated secure parking
Hall x . Wooden front door. Radiator, carpeted flooring, built-in storage cupboard, painted plaster ceiling, ceiling light.
Kitchen Lounge/Diner17' x 16'7" (5.18m x 5.05m). Triple aspect double glazed UPVC bay window facing the front, Double glazed UPVC window facing the front overlooking the garden. Radiator, vinyl and carpeted flooring, painted plaster ceiling, ceiling light. Roll top work surface, fitted wall and base units, one and a half bowl sink with mixer tap, integrated electric oven, integrated electric hob, stainless steel extractor, integrated dishwasher, integrated washer dryer.
Master Bedroom14'4" x 10'8" (4.37m x 3.25m). Double bedroom; triple aspect double glazed UPVC bay windows facing the rear overlooking the garden. Radiator, carpeted flooring, painted plaster ceiling, ceiling light.
En-suite Shower Room x . Heated towel rail, vinyl flooring, part tiled walls, painted plaster ceiling, ceiling light. Low level WC, single enclosure shower and thermostatic shower, pedestal sink, extractor fan.
Bedroom One10' x 14'6" (3.05m x 4.42m). Double bedroom; double glazed UPVC window facing the rear overlooking the garden. Radiator, carpeted flooring, painted plaster ceiling, ceiling light.
Bathroom x . Double glazed UPVC window with opaque glass facing the side. Heated towel rail, vinyl flooring, part tiled walls, painted plaster ceiling, ceiling light. Low level WC, panelled bath and hand wash basin.
External x . Communal well maintained gardens surround this development. The property has allocated secure parking and secure entrance front and rear of the building.
Property Location
Marketed by Bridgfords - Swinton Sales
Disclaimer Property descriptions and related information displayed on this page are marketing materials provided by Bridgfords - Swinton Sales. estateagents365.uk does not warrant or accept any responsibility for the accuracy or completeness of the property descriptions or related information provided here and they do not constitute property particulars. Please contact Bridgfords - Swinton Sales for full details and further information.


