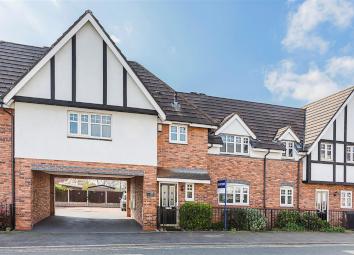Flat for sale in Manchester M27, 2 Bedroom
Quick Summary
- Property Type:
- Flat
- Status:
- For sale
- Price
- £ 160,000
- Beds:
- 2
- County
- Greater Manchester
- Town
- Manchester
- Outcode
- M27
- Location
- Moorside Road, Swinton, Manchester M27
- Marketed By:
- Hunters - Worsley
- Posted
- 2024-04-06
- M27 Rating:
- More Info?
- Please contact Hunters - Worsley on 0161 937 0472 or Request Details
Property Description
***** well located for commuting - close to the vantage bus route and A580 - two bedroomed duplex apartment - bright and modern throughout - allocated parking to the rear - communal garden space *****
hunters worsley is delighted to bring to market this wonderful two bedroomed duplex apartment in Swinton, Manchester. Boasting modern décor and fittings throughout, allocated parking to the rear and a shared garden, just perfect for those summer days ahead. Very bright throughout, the property offers a wealth of space to the first floor and a bedroom to the ground floor.
Located within good distance to the A580 and the Vantage Direct Park and Ride, allowing for ease of access commuting to Manchester City Centre.
Entrance hall
Accessed from the front of the development the entrance hall is fitted with a composite front access door, ceiling light, laminate flooring, wall mounted radiator, alarm panel and a front aspect Upvc window.
Bedroom two
3.40m (11' 2") x 2.30m (7' 7")
Located to the ground floor and of single size, the second bedroom would also work well as a study and is fitted with a rear aspect Upvc window, ceiling light, wall mounted radiator and a cream carpet.
Stairs and landing
Bright throughout and with painted walls, ceiling light, rear aspect Upvc window, wall mounted radiator, cream carpet and a white painted balustrade.
Lounge
5.00m (16' 5") x 2.90m (9' 6")
A good sized space allowing for a dining table and chairs to one side, fitted with a front aspect Upvc window, two ceiling lights, two wall mounted radiators and cream carpet. A wooden feature fireplace with marble back and hearth houses an inset fire.
Kitchen
4.30m (14' 1") x 2.50m (8' 2")
With integrated appliances comprising of a four ring gas hob, extractor hood and an electric oven. Wooden wall and base units with cream worktops, cream tiled splashbacks, spotlights to the ceiling, front aspect Upvc window, vinyl flooring and a Baxi boiler are fitted throughout.
Master bedroom
3.40m (11' 2") x 2.90m (9' 6")
A good sized double room with a rear aspect Upvc window, ceiling light, wall mounted radiator and a fitted carpet.
Bathroom
A three piece bathroom suite comprising of a good sized shower unit, wall mounted hand wash basin and a w.C. A ceiling light, rear aspect Upvc privacy window, extractor fan, chrome wall mounted radiator and vinyl flooring are in place.
Outside space
Tucked back from the road and to the rear, the property provides one allocated parking space and additional visitor parking. A confined bin store and a communal garden are provided.
Property Location
Marketed by Hunters - Worsley
Disclaimer Property descriptions and related information displayed on this page are marketing materials provided by Hunters - Worsley. estateagents365.uk does not warrant or accept any responsibility for the accuracy or completeness of the property descriptions or related information provided here and they do not constitute property particulars. Please contact Hunters - Worsley for full details and further information.


