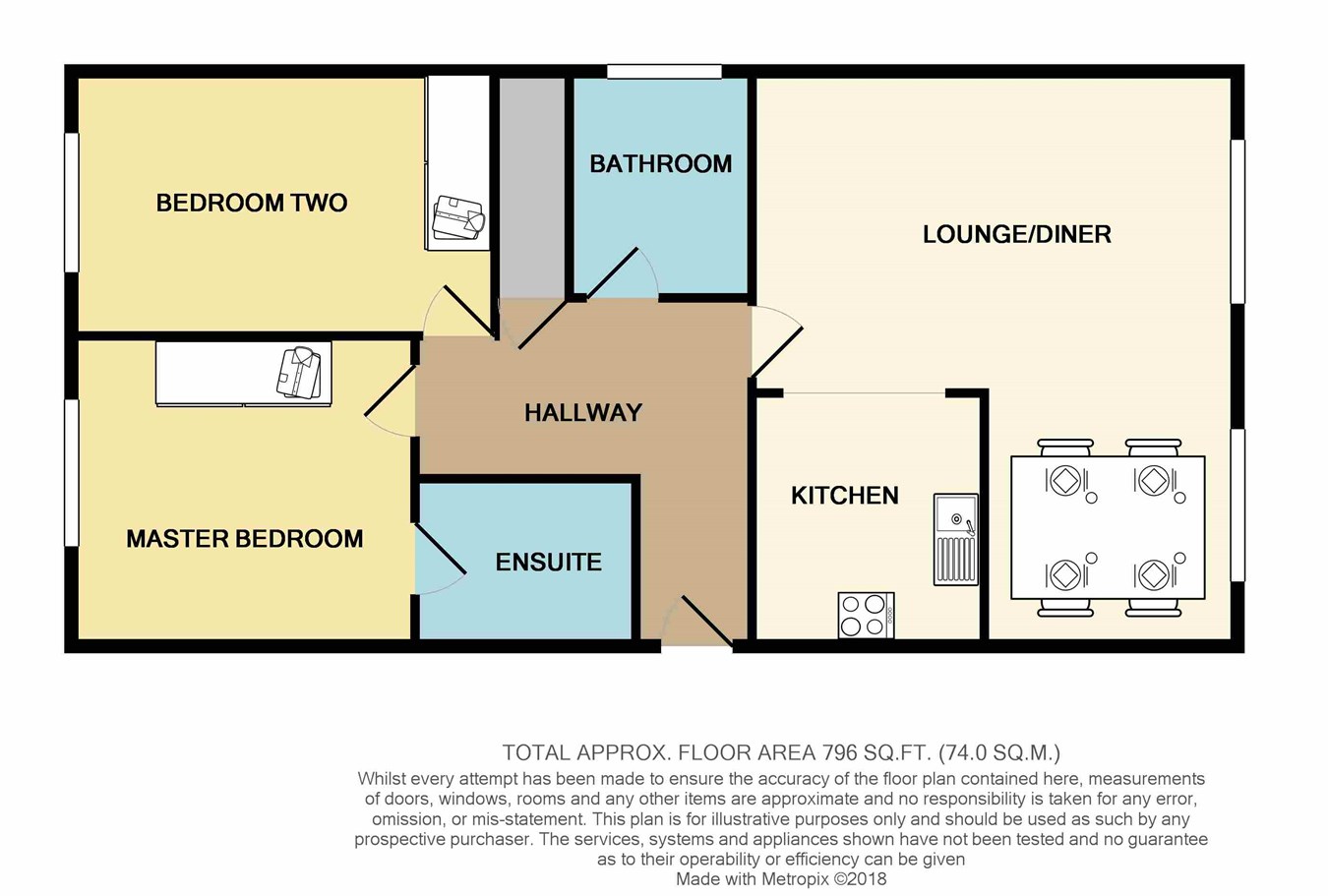Flat for sale in Manchester M27, 2 Bedroom
Quick Summary
- Property Type:
- Flat
- Status:
- For sale
- Price
- £ 190,000
- Beds:
- 2
- County
- Greater Manchester
- Town
- Manchester
- Outcode
- M27
- Location
- Worsley Road, Swinton, Manchester M27
- Marketed By:
- Miller Metcalfe - Worsley
- Posted
- 2018-10-26
- M27 Rating:
- More Info?
- Please contact Miller Metcalfe - Worsley on 0161 937 7525 or Request Details
Property Description
** former show home apartment ** modern & spacious * *desirable location* *elevator* *secure gated parking* Miller Metcalfe are delighted to introduce this apartment boasting larger than average living accommodation, 2 double bedrooms and 2 bathrooms. Positioned in an enviable location, overlooking Alberts restaurant and a stones throw from the East Lancashire Road, which offers direct access to Manchester City Centre. The vibrant villages of Monton and Worsley are just a short distance away where you will find an array of bars, restaurants and cafes. The apartment further benefits from plenty of storage space and has private, secure parking and beautiful communal areas. This property is offered with no chain.
Hallway
Spacious Hallway leading to all other living accommodation.
Lounge/dining room
17' 0" x 16' 9" (5.18m x 5.11m) Double Glazed Bay window to the front aspect, 2 X radiators, spot lights. Includes open plan kitchen and Dining Area.
Open plan kitchen
8' 11" x 8' 1" (2.72m x 2.46m) Range of base and wall units with contemporary worktops, 1 1/2 sink and drainer with mixer tap, electric hob, oven and extractor fan. Integrated dishwasher and washing machine.
Master bedroom
11' 10" x 10' 8" (3.61m x 3.25m) Double glazed window to rear aspect, radiator and built in wardrobes.
En-suite
7' 7" x 5' 9" (2.31m x 1.75m) Fitted with a white suite comprising of Low Level WC, pedestal wash hand basin, shower cubicle, heated towel rail and tiled flooring.
Bedroom two
14' 7" x 9' 1" (4.45m x 2.77m) Double Glazed window to the rear aspect, radiator and built in wardrobes.
Bathroom
6' 7" x 6' 4" (2.01m x 1.93m) Fitted with a white suite comprising of Low Level WC, pedestal wash hand basin, Bath with shower over, Heated towel rail and double glazed privacy window to the side aspect.
External areas
Stunning communal gardens with gated access to the carpark providing one allocated parking space.
Property Location
Marketed by Miller Metcalfe - Worsley
Disclaimer Property descriptions and related information displayed on this page are marketing materials provided by Miller Metcalfe - Worsley. estateagents365.uk does not warrant or accept any responsibility for the accuracy or completeness of the property descriptions or related information provided here and they do not constitute property particulars. Please contact Miller Metcalfe - Worsley for full details and further information.


