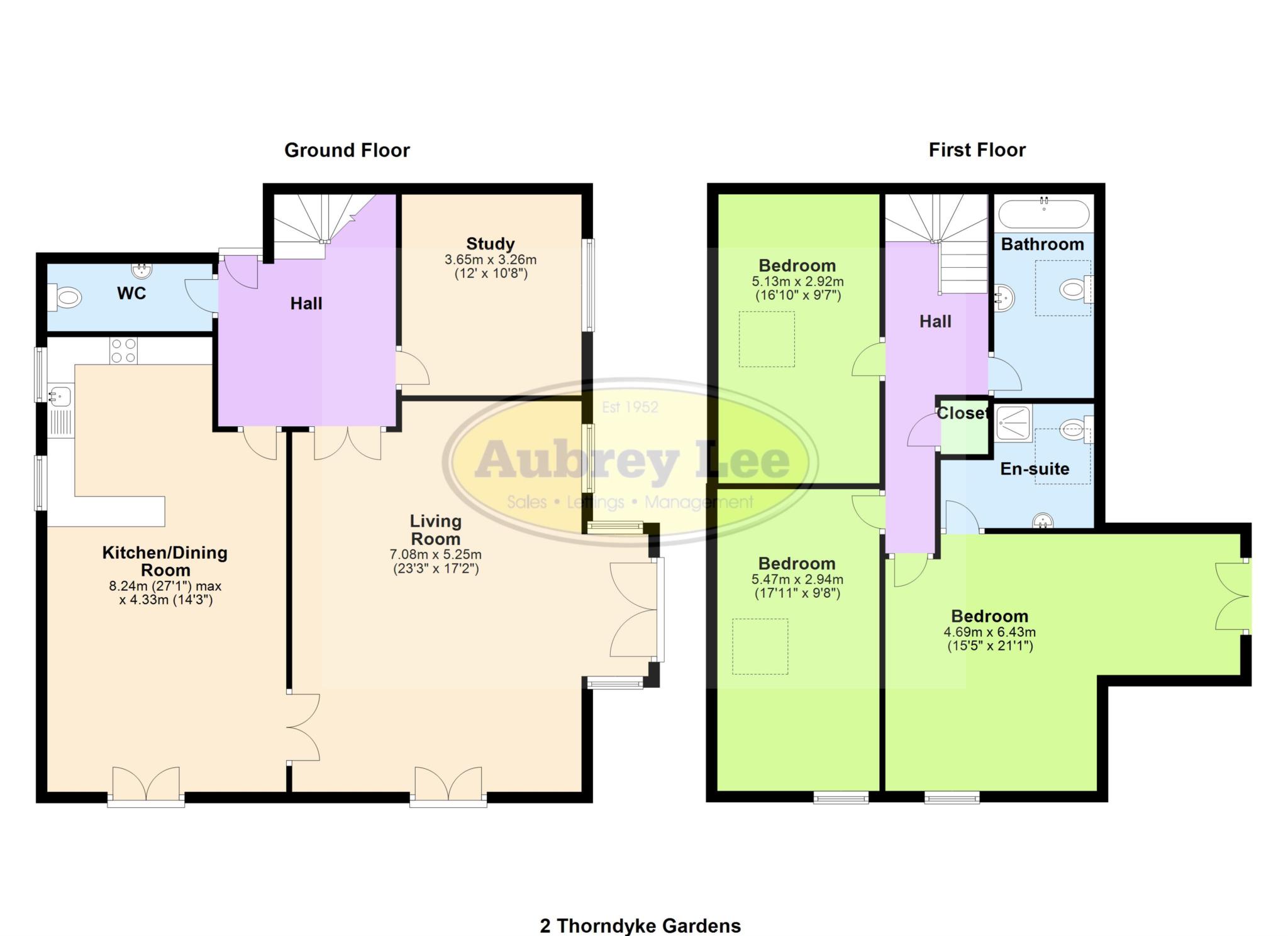Flat for sale in Manchester M25, 3 Bedroom
Quick Summary
- Property Type:
- Flat
- Status:
- For sale
- Price
- £ 345,000
- Beds:
- 3
- Baths:
- 2
- Recepts:
- 1
- County
- Greater Manchester
- Town
- Manchester
- Outcode
- M25
- Location
- Bury New Road, Prestwich, Manchester M25
- Marketed By:
- Aubrey Lee
- Posted
- 2024-04-18
- M25 Rating:
- More Info?
- Please contact Aubrey Lee on 0161 937 9888 or Request Details
Property Description
Aubrey Lee Estate Agents are pleased to offer this modern, three bedroomed, second floor duplex apartment situated in this exclusive gated development which is tucked away just off Bury New Road close to Scholes Lane. Offering two secure underground car parking spaces and with accommodation of communal entrance, private entrance hall, large reception room, spacious kitchen/diner (both giving access to a balcony overlooking the front of the development), guest wc and a separate sitting room which could be used as a fourth bedroom. The upper floor of the apartment offers three bedrooms and modern bathroom.
Location
Thorndyke Gardens is a small, exclusive, gated development tucked away just off Bury New Road opposite its junction with Butterstile Lane. A very convenient location within easy reach of a host of local amenities including public transport routes and Prestwich Village with its restaurants, shops, Metrolink station and nhs walk-in centre. Manchester City Centre, Media City/Salford Quays and the motorway network are all easily accessible.
Communal entrance
With security entry system.
Entrance hall
Double doors opening into the lounge and with spot lighting.
Guest WC - 9'9" (2.97m) x 4'0" (1.22m)
A 2 piece suite of wc and hand basin. Fitted mirror with lighting over and fitted store cupboard. Towel warmer, tiled floor and walls, spot lighting.
Lounge - 23'7" (7.19m) Max x 21'1" (6.43m) Max
With French doors giving access to the balcony at the front corner of the building and a further set of French doors opening to a Juliet balcony. Feature fireplace and 3 windows overlooking the side communal gardens. Electric wall heater and wooden flooring. Double doors opening to the kitchen/diner.
Kitchen/diner - 27'0" (8.23m) x 14'2" (4.32m)
With access from the hall or the lounge. French doors opening to the balcony and two windows overlooking the side elevation. Fitted base and wall units, Neff integrated fridge/freezer, double oven, hob and extractor fan. Neff integrated dishwasher and Hotpoint clothes washer. Double bowl sink unit. Tiled flooring and spot lighting in the kitchen area.
Sitting room/fourth bedroom - 11'11" (3.63m) x 10'8" (3.25m)
Overlooking the side communal gardens and with an electric wall heater.
Upper floor landing
With storage cupboard housing the boiler/water tank. Loft access and spot lighting.
Bedroom 1 - 21'1" (6.43m) x 15'3" (4.65m)
Overlooking the front of the development and with a Juliet style balcony. Access to an en suite.
En suite - 9'1" (2.77m) x 7'4" (2.24m)
Low level wc, wash basin and shower cubicle. Towel warmer, skylight, fully tiled, feature mirror with lighting and double shaver socket. Spot lighting.
Bedroom 2 - 17'11" (5.46m) x 9'7" (2.92m)
Overlooking the front of the development and with an additional skylight window allowing extra natural light access.
Bedroom 3 - 16'9" (5.11m) x 9'7" (2.92m)
Currently fitted out as a walk-in robe/dressing room. Skylight window.
Main bathroom - 11'9" (3.58m) x 5'11" (1.8m)
Low level wc, pedestal wash basin, bath with shower above and screen. Feature towel warmer and mirror with lighting above. Double shaver socket. Skylight window giving extra light access. Fully tiled. Fitted storage unit and spot lighting.
Management charge
£3552.71 p.A. We are informed.
Tenure
Leasehold 125 years from 1.11.2006
Ground rent £200 p.A. We are informed - buyers solicitor to verify.
Pets
The lease stipulates no pets, however, concessions have previously been given after considering personal circumstances.
Parking
Secure underground parking for 2 cars
Notice
Please note we have not tested any apparatus, fixtures, fittings, or services. Interested parties must undertake their own investigation into the working order of these items. All measurements are approximate and photographs provided for guidance only.
Property Location
Marketed by Aubrey Lee
Disclaimer Property descriptions and related information displayed on this page are marketing materials provided by Aubrey Lee. estateagents365.uk does not warrant or accept any responsibility for the accuracy or completeness of the property descriptions or related information provided here and they do not constitute property particulars. Please contact Aubrey Lee for full details and further information.



