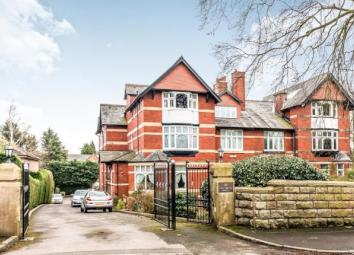Flat for sale in Manchester M25, 2 Bedroom
Quick Summary
- Property Type:
- Flat
- Status:
- For sale
- Price
- £ 290,000
- Beds:
- 2
- Baths:
- 2
- Recepts:
- 1
- County
- Greater Manchester
- Town
- Manchester
- Outcode
- M25
- Location
- Cranbrook House, 34 Sedgley Park Road, Manchester, Greater Manchester M25
- Marketed By:
- Bridgfords - Swinton Sales
- Posted
- 2024-04-01
- M25 Rating:
- More Info?
- Please contact Bridgfords - Swinton Sales on 0161 937 6655 or Request Details
Property Description
Wow this stunning apartment is a must view, located in the sought after village of Prestwich with local amenities at your doorstep, this beautiful apartment boasts lift access, high ceilings and spacious rooms throughout comprising; entrance hall with starlight granite floor, large living/ dining room, master bedroom with bespoke fitted wardrobes, and a large en-suite bathroom, second bedroom with bespoke fitted wardrobes, kitchen/diner with fitted Neff appliances and a family bathroom. With gas central heating throughout and uPVC double glazing this characterful apartment oozes charm. Must be viewed to truly appreciate the size and standard. Hurry don't miss out!
Lift access
Two double bedrooms with fitted furniture
Gated access and communal gardens
Tastefully decorated to a high standard throughout
Communal gardens
Entrance Hall26'10" x 7'1" (8.18m x 2.16m). Intercom system, ceiling light, granite quartz tiled flooring which continues through to the kitchen and bathroom, spotlights and access to;
Kitchen Diner13' x 9'7" (3.96m x 2.92m). Double glazed uPVC window. Radiator, spotlights. Complimentary Granite Quartz work surfaces, wall and base units, inset sink, Neff integrated double oven, Neff integrated microwave, Neff integrated hob, Neff integrated dishwasher and integrated freezer and integrated fridge freezers.
Living/dining room12'7" x 28'1" (3.84m x 8.56m). Two large double glazed uPVC windows. Two radiators, spotlights
Bedroom One14'1" x 12' (4.3m x 3.66m). Double glazed uPVC window. Radiator, fitted wardrobes, ceiling light with fan.
Bedroom Two10'7" x 9'7" (3.23m x 2.92m). Double glazed uPVC window facing the side. Radiator, ceiling light with fan.
Storage Cupboard One2'6" x 4' (0.76m x 1.22m). Fitted high gloss cloak room and storage cupboard
Storage Cupboard Two5'8" x 10" (1.73m x 0.25m). Currently used as a utility room plumbed for washing machine and space for a tumbledryer
Bathroom6'5" x 12' (1.96m x 3.66m). Double glazed uPVC window. Heated towel rail, tiled flooring. Low level WC, walk-in shower, pedestal sink. Fully tiled walls and floor,
En-suite Bathroom5'8" x 10'10" (1.73m x 3.3m). Low level WC, panelled bath, shower over bath, vanity unit with inset sink, fully tiled.
Property Location
Marketed by Bridgfords - Swinton Sales
Disclaimer Property descriptions and related information displayed on this page are marketing materials provided by Bridgfords - Swinton Sales. estateagents365.uk does not warrant or accept any responsibility for the accuracy or completeness of the property descriptions or related information provided here and they do not constitute property particulars. Please contact Bridgfords - Swinton Sales for full details and further information.


