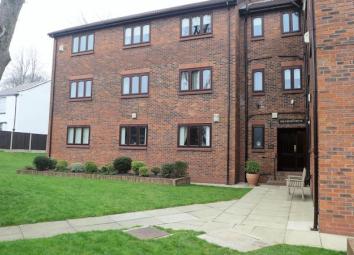Flat for sale in Manchester M25, 2 Bedroom
Quick Summary
- Property Type:
- Flat
- Status:
- For sale
- Price
- £ 200,000
- Beds:
- 2
- Baths:
- 1
- Recepts:
- 1
- County
- Greater Manchester
- Town
- Manchester
- Outcode
- M25
- Location
- Bury Old Road, Prestwich, Manchester M25
- Marketed By:
- Philip Ellis Properties Ltd
- Posted
- 2024-04-01
- M25 Rating:
- More Info?
- Please contact Philip Ellis Properties Ltd on 0161 506 8645 or Request Details
Property Description
Hollyrood House. This beautiful first floor, 2 bedroom apartment is a much loved and well looked after home. The main bathroom, en-suite shower room and kitchen were all completely refurbished just 4 years ago.
As soon as you walk through the door you are greeted by a feeling of warmth and calm. From its generous size to lots of natural light this lovely apartment has been well maintained by its current owner.
At the end of a central hallway you will find a beautifully presented bright and airy living room/dining room with more than enough space for every day living and eating. The neutral colours makes it very easy to imagine your own furniture and style in the room.
The kitchen is filled with all the modern conveniences you need including a small breakfast bar for when you're in a rush and eating breakfast on the go.
When it's time to unwind at the end of a long day you have the choice of two double bedrooms, one of which comes complete with en-suite bathroom.
If this sounds like it could be your next home, then call today to arrange a viewing.
Entrance Hallway (23' 6'' x 3' 10'' (7.17m x 1.17m))
Long central hallway with all rooms leading off it. Neutral carpet. Radiator
Lounge/Diner (24' 0'' x 14' 10'' (7.32m x 4.51m))
Through lounge/diner. Double glazed windows to the front and rear and two to the side of the property. Comfortably fits x 2 three seater sofas, x 2 side boards, coffee tables and dining room table large enough to seat 6 people. Radiator.
Kitchen (13' 3'' x 7' 8'' (4.04m x 2.34m))
Wall and base units in a pale grey colour, marble effect work tops. Stainless steel sink unit, mixer tap. Tiled splash backs. Gas hob, overhead extractor fan, integrated eye level oven and microwave. Small table/breakfast bar. Linoleum flooring. Radiator.
Master Bedroom (11' 8'' x 11' 4'' (3.56m x 3.45m))
Double room complete with white fitted furniture across two walls. Neutral carpet. Double glazed window to side of property. Radiator.
En-Suite (7' 7'' x 5' 5'' (2.32m x 1.65m))
White low level toilet, vanity unit with white sink unit on top. Walk in shower. Fully tiled. Frosted double glazed window to side of property. Radiator.
Bedroom 2 (11' 8'' x 10' 4'' (3.56m x 3.14m))
Another double room, large enough to accommodate fitted furniture. Neutral carpet. Double glazed window to side of the property. Radiator.
Main Bathroom (12' 4'' x 7' 7'' (3.76m x 2.32m))
White three piece suite Inc. Low level toilet, bath, vanity unit with sink on top. Walk in shower. Tiled walls and floor. Plenty of storage.
Property Location
Marketed by Philip Ellis Properties Ltd
Disclaimer Property descriptions and related information displayed on this page are marketing materials provided by Philip Ellis Properties Ltd. estateagents365.uk does not warrant or accept any responsibility for the accuracy or completeness of the property descriptions or related information provided here and they do not constitute property particulars. Please contact Philip Ellis Properties Ltd for full details and further information.

