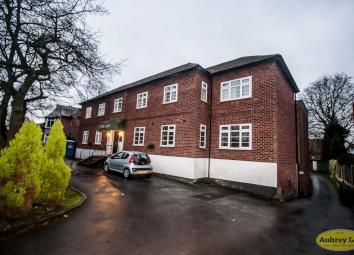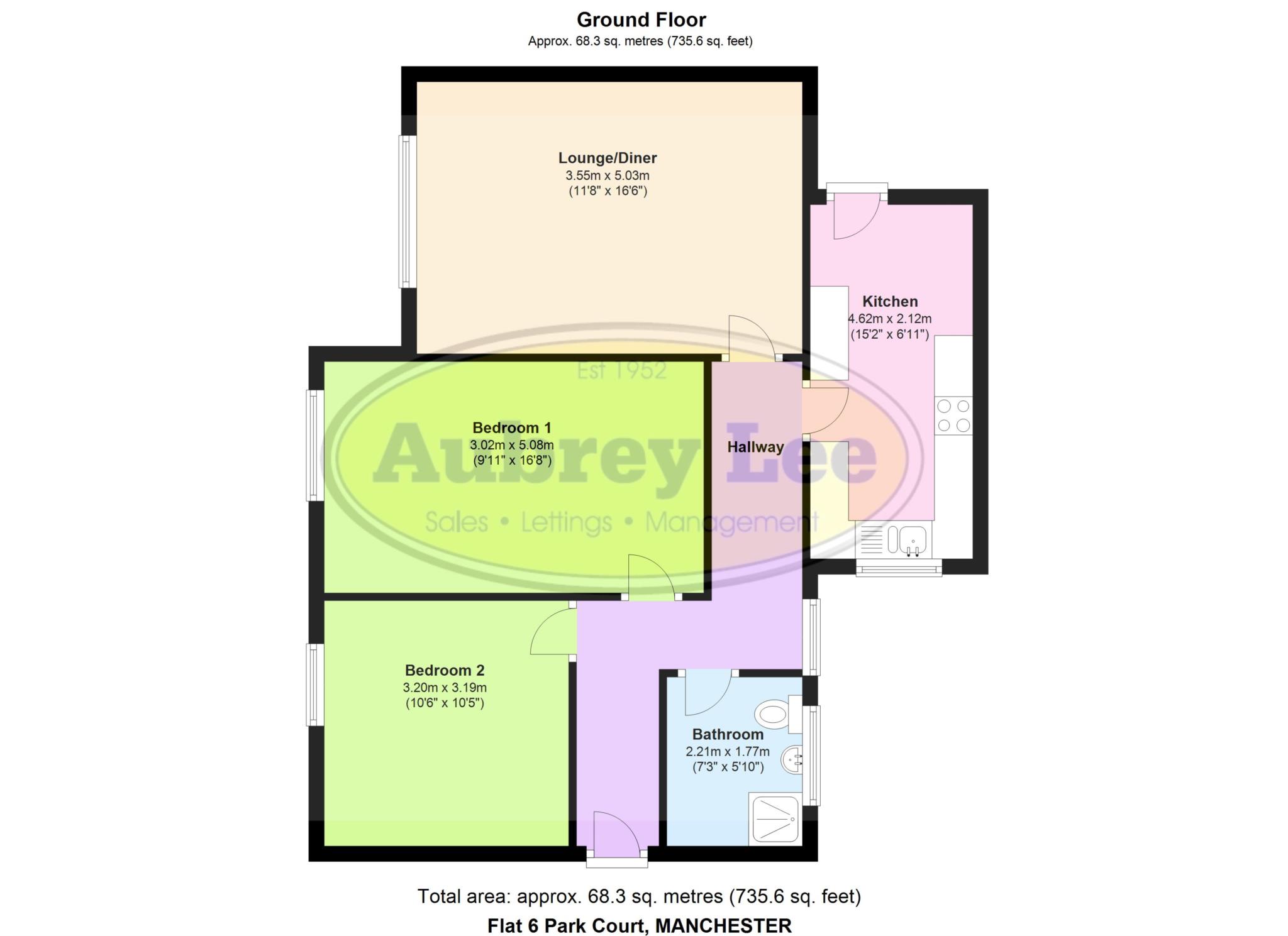Flat for sale in Manchester M25, 2 Bedroom
Quick Summary
- Property Type:
- Flat
- Status:
- For sale
- Price
- £ 137,500
- Beds:
- 2
- Baths:
- 1
- Recepts:
- 1
- County
- Greater Manchester
- Town
- Manchester
- Outcode
- M25
- Location
- Park Road, Prestwich, Manchester M25
- Marketed By:
- Aubrey Lee
- Posted
- 2024-04-01
- M25 Rating:
- More Info?
- Please contact Aubrey Lee on 0161 937 9888 or Request Details
Property Description
Aubrey Lee Estate Agents are pleased to offer this spacious, two bedroomed, ground floor (first floor level at the rear) apartment with pleasant communal gardens, gas central heating and double glazing. The accommodation comprises: Communal entrance with security intercom system, entrance hall, lounge/dining room, good sized kitchen, double bedroom with fitted furniture, single bedroom with fitted furniture and shower room/wc combined.
Location
A prime residential location within easy reach of Heaton Park, shops, public transport routes and houses of worship. Manchester city centre, Bury town centre, Media City & Salford Quays are all easily accessible, there are Metrolink stations nearby at Bowker Vale and Heaton Park, and for further easy commuting there are motorway junctions at Rhodes (Middleton) and at Whitefield.
Communal entrance
With security intercom system.
Private entrance hall
With access to;-
lounge/dining room - 16'6" (5.03m) x 11'7" (3.53m)
Spacious room with a upvc double glazed window offering pleasant views to the rear of the development and communal garden.
Kitchen - 15'2" (4.62m) x 6'10" (2.08m)
With access to a fire escape. Housing the Worcester combi boiler and with a upvc double glazed wqindow. One and a half bowl, single drainer sink unit with mixer tap, a range of fitted base and wall units, plumbed for a washer, Zanussi oven, space for a microwave, space for a fridge/freezer.
Bedroom 1 - 16'8" (5.08m) x 9'10" (3m)
With fitted furniture and a upvc double glazed window to the rear/side of the development.
Bedroom 2 - 10'7" (3.23m) x 8'8" (2.64m)
Upvc double glazed window and with fitted furniture.
Shower room - 7'1" (2.16m) x 5'9" (1.75m)
Frosted upvc window, wc, wash basin and walk-in shower. Tiled walls.
Management charge
We have been informed this is £100.00 per calendar month.
Tenure
Leasehold 998 Years from 1st October 1981
Notice
Please note we have not tested any apparatus, fixtures, fittings, or services. Interested parties must undertake their own investigation into the working order of these items. All measurements are approximate and photographs provided for guidance only.
Property Location
Marketed by Aubrey Lee
Disclaimer Property descriptions and related information displayed on this page are marketing materials provided by Aubrey Lee. estateagents365.uk does not warrant or accept any responsibility for the accuracy or completeness of the property descriptions or related information provided here and they do not constitute property particulars. Please contact Aubrey Lee for full details and further information.


