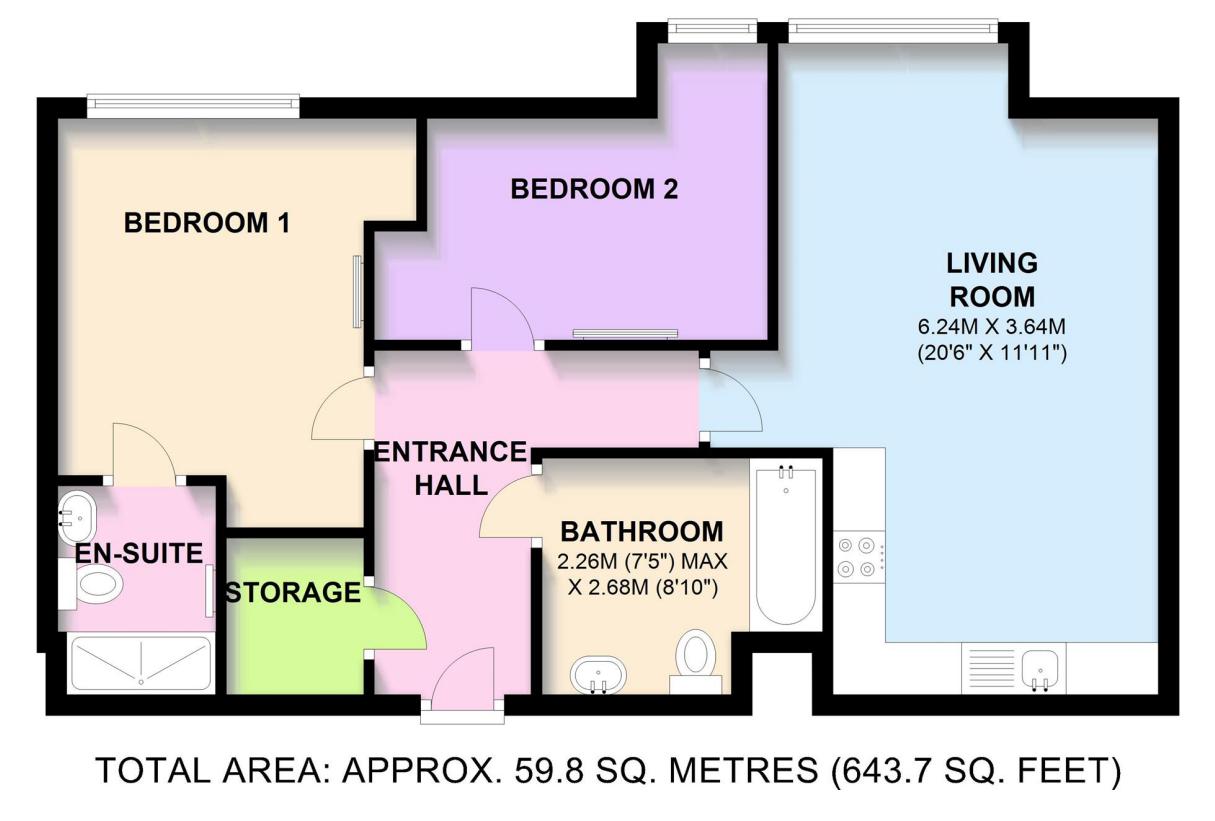Flat for sale in Manchester M22, 2 Bedroom
Quick Summary
- Property Type:
- Flat
- Status:
- For sale
- Price
- £ 150,000
- Beds:
- 2
- Baths:
- 2
- Recepts:
- 1
- County
- Greater Manchester
- Town
- Manchester
- Outcode
- M22
- Location
- Lauriston Close, Manchester M22
- Marketed By:
- Doorsteps.co.uk, National
- Posted
- 2024-04-25
- M22 Rating:
- More Info?
- Please contact Doorsteps.co.uk, National on 01298 437941 or Request Details
Property Description
***Chain Free*** ***Gated Development***
Two -bedroom apartment in the ever - popularHigh Beeches development in Sharston. Located just a stone’s throw from the M56, M60 and a short walk from a host of local amenities this
property is in the perfect location. The apartment briefly comprises open plan kitchen and living
room, two double bedrooms with one benefitting from an en -suite including shower, wash hand basin and WC, bathroom with bath with shower over, wash hand basin and WC. There is also
very generous storage space accessed from the entrance hall. Externally the property is very
well maintained with lifts to all floors, intercom system, allocated parking and benefiting from
being a gated development. Viewing this highly sort after apartment is very much recommended!
Entrance Hall
Wide entrance hall with good storage and doors to all rooms.
Bedroom 1
(3.92m X 1.61m (12'10" X 5'3"))
UPVC double glazed window to rear, radiator, door to en-suite.
En -Suite (2.03m X 1.50m (6 ’8” X 4 ’11”))
Fitted with three – piece suite comprising wash hand basin, double shower cubicle and WC, radiator.
Storage
(1.50m X 1.31m (4'11" X 4'4"))
Fantastic storage space suitable for utilities, fitted with washer -dryer.
Bedroom 2
(3.26m X 2.12m (10'8" X 6'11"))
UPVC double glazed window to rear, radiator.
Living Room
(6.24m X 3.64m (20'6" X 11'11"))
Window to rear, TV Point, open plan to kitchen. Kitchen fitted with matching base and eye level
units with work top over, built in fridge and freezer, dishwasher, electric oven and four ring electric hob.
Bathroom
(2.26m X 2.68m (7’5” X 8’ 10”))
Fitted with three – piece suite comprising bath with shower over, wash hand basin and WC.
Outside
Secure, gated parking to the front. Very well maintained communal areas with lifts to all floors.
Communal garden area.
Property Location
Marketed by Doorsteps.co.uk, National
Disclaimer Property descriptions and related information displayed on this page are marketing materials provided by Doorsteps.co.uk, National. estateagents365.uk does not warrant or accept any responsibility for the accuracy or completeness of the property descriptions or related information provided here and they do not constitute property particulars. Please contact Doorsteps.co.uk, National for full details and further information.


