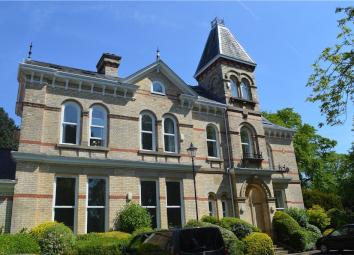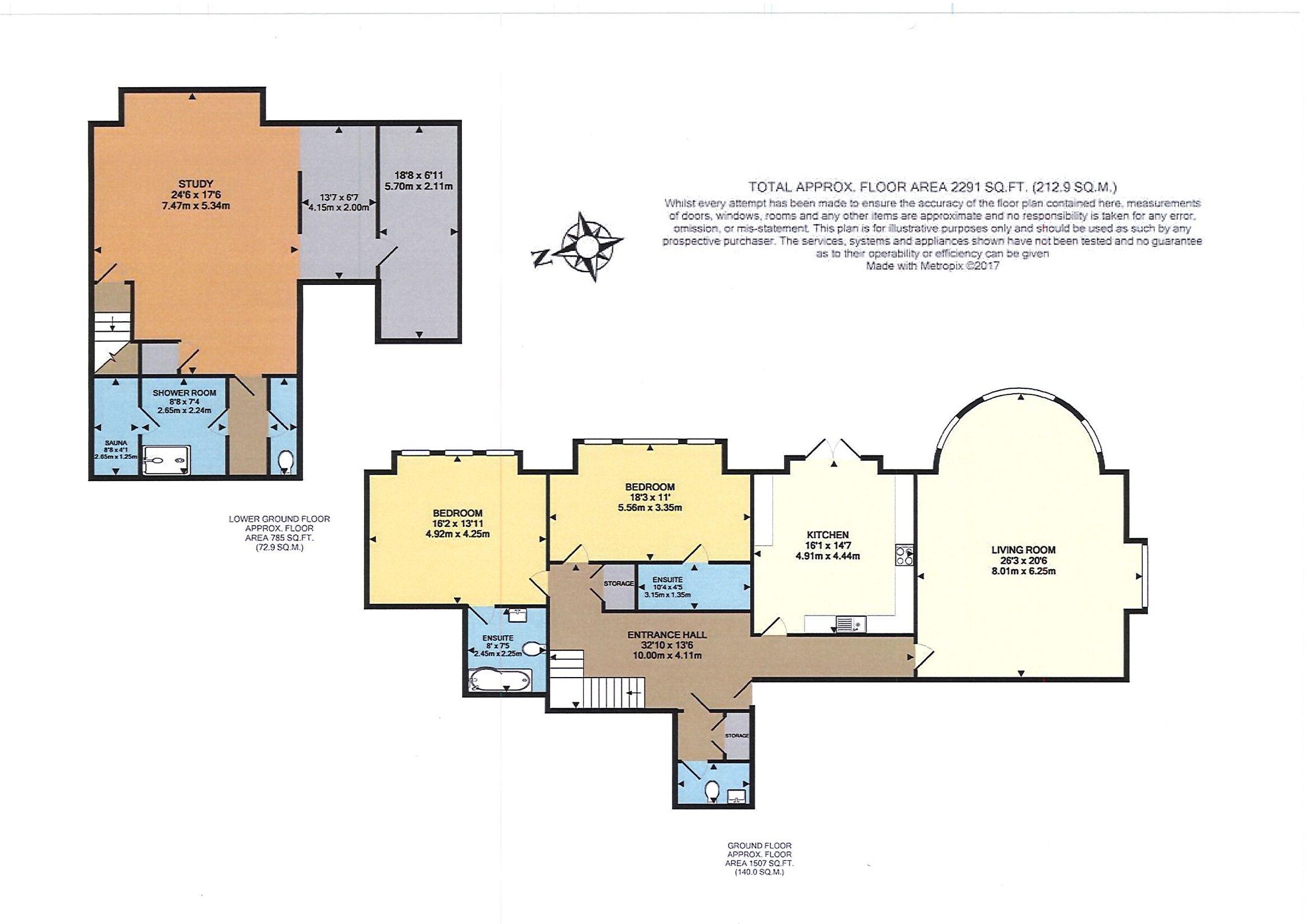Flat for sale in Manchester M20, 2 Bedroom
Quick Summary
- Property Type:
- Flat
- Status:
- For sale
- Price
- £ 399,000
- Beds:
- 2
- Baths:
- 4
- Recepts:
- 2
- County
- Greater Manchester
- Town
- Manchester
- Outcode
- M20
- Location
- Holly Royde House, 56 Palatine Road, Manchester M20
- Marketed By:
- Leaders - Manchester
- Posted
- 2019-04-24
- M20 Rating:
- More Info?
- Please contact Leaders - Manchester on 0161 219 8501 or Request Details
Property Description
Duplex Character PropertyThe 'Balmoral' apartment is positioned over two floors in the character Holly Royde House on Palatine Road in Didsbury. Covering in excess of 2000 square foot, this duplex property boasts a Sauna, Wine Cellar alongside two huge reception rooms and access from the apartment into the beautiful maintained communal gardens surrounding the development. Sash windows and high ceilings give the property a feeling of character and depth. Each double bedroom has its own bathroom and the lower ground floor of the property offers a huge flexible space which can be utilised for a number of layouts and uses. EPC Rating 'C'.
Entrance Hall
10.00 x 4.11 - Wall mounted entry phone, staircase to lower ground floor
Reception Room
8.01 x 6.25 - Superb reception room with high ceiling and original features. Large sash windows to communal grounds
Kitchen
4.91 x 4.44 - Tiled flooring, double doors to communal grounds. Selection of base units with overhead cupboards and storage options.
Master Bedroom
4.92 x 4.25 - Three large windows to communal grounds aspect. Door to En-Suite Bathroom.
En-Suite Bathroom
2.25 x 2.42 - Bathroom suite consists of WC, hand basin, bath with 'power' shower and shower screen.
Bedroom Two
5.56 x 3.35 - Inbuild Wardrobes, three large windows to communal gardens aspect. Door to En-Suite Shower Room.
Ensuite Shower Room
3.14 x 1.35 - Modern en-suite with double shower unit, glass feature basin and stand with wall mounted tap, WC.
Shower Room
2.55 x 2.24 - Positioned on the lower ground floor, the shower leads to the Sauna
Sauna
2.65 x 1.25
Wine Cellar
5.70 x 2.11 - On the lower ground floor, accessed from the study area
Study
7.47 x 5.34 - Large flexible area with access to the wine cellar, sauna and downstairs shower room
Property Location
Marketed by Leaders - Manchester
Disclaimer Property descriptions and related information displayed on this page are marketing materials provided by Leaders - Manchester. estateagents365.uk does not warrant or accept any responsibility for the accuracy or completeness of the property descriptions or related information provided here and they do not constitute property particulars. Please contact Leaders - Manchester for full details and further information.


